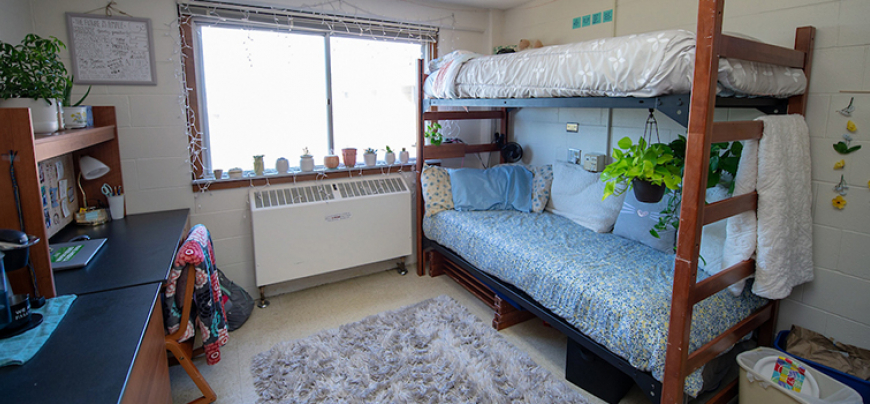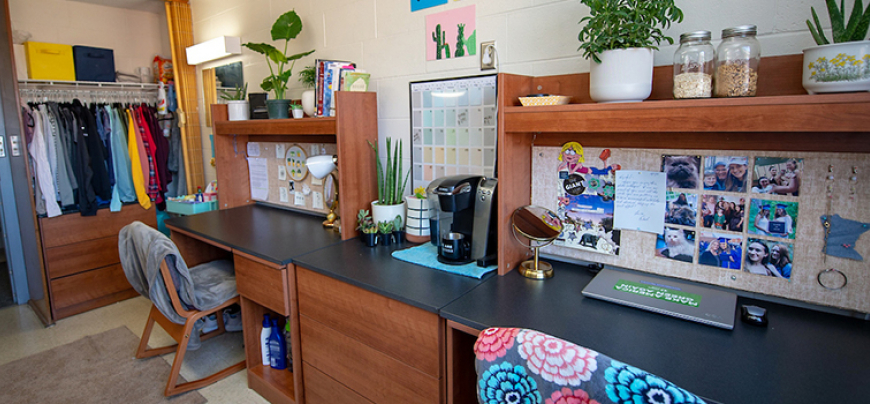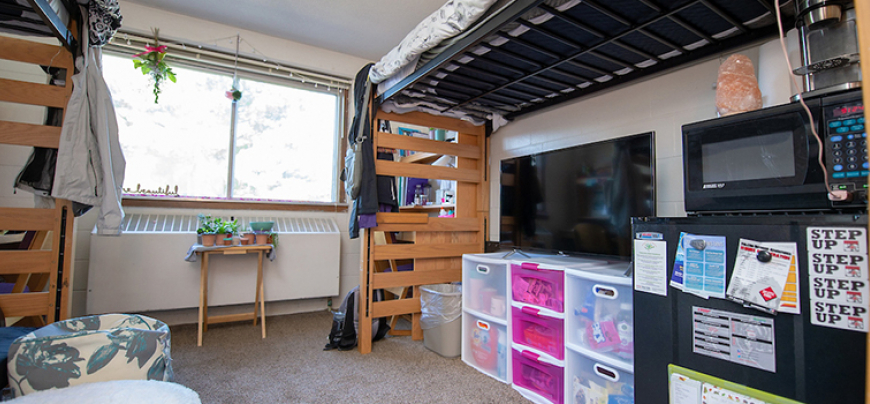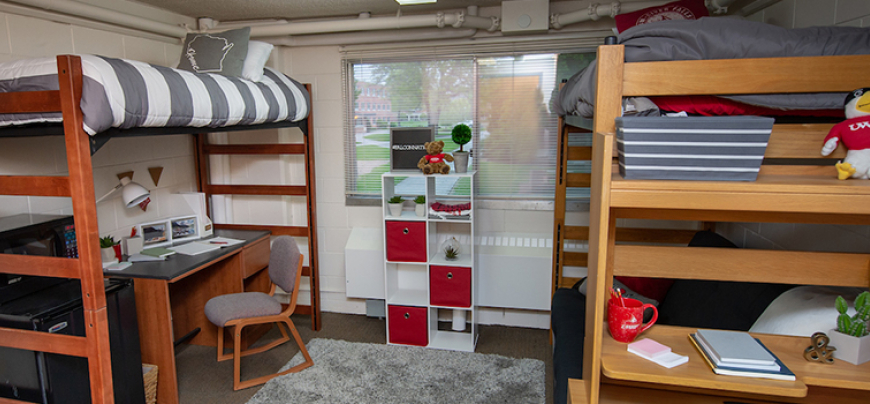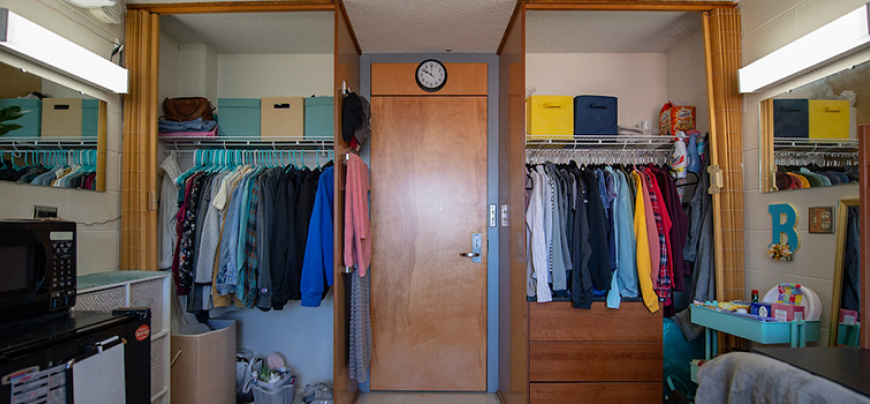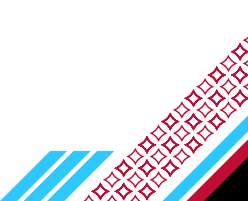Important Reminders!
- You must keep all supplied items in your room.
- If furniture is removed from your room, you'll be charged for the replacement value.
- We're unable to store personal belongings in hall storage.
Ames Suites
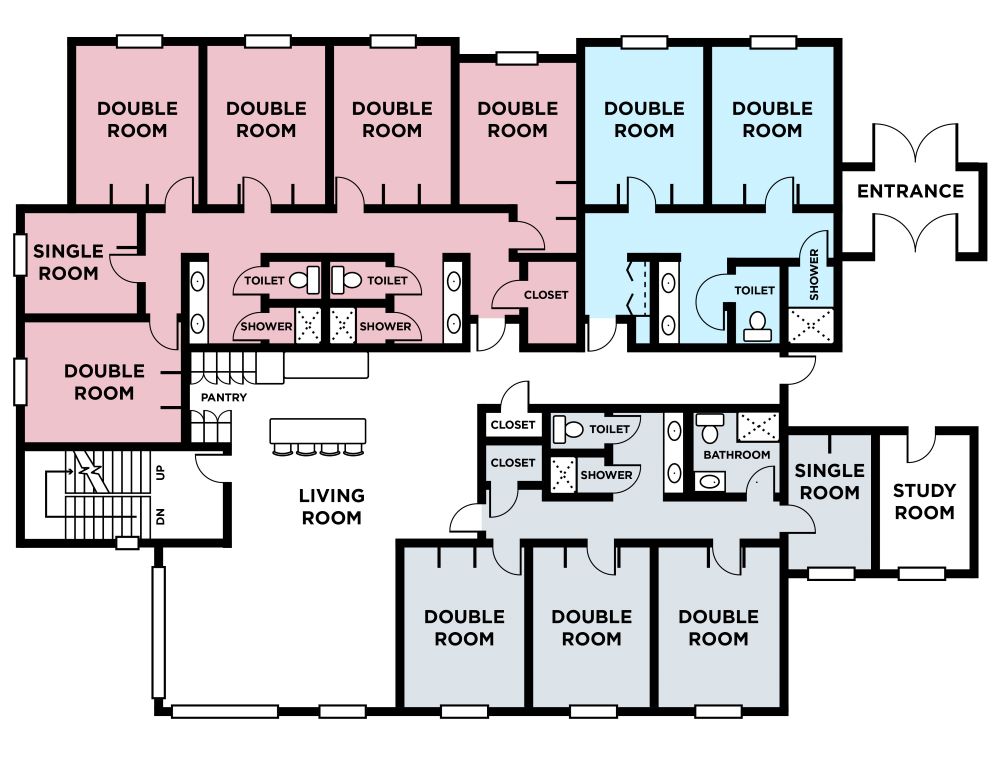
Double and Single Rooms
- Double Rooms: Most Ames Suites rooms are double rooms, shown in the diagram below.
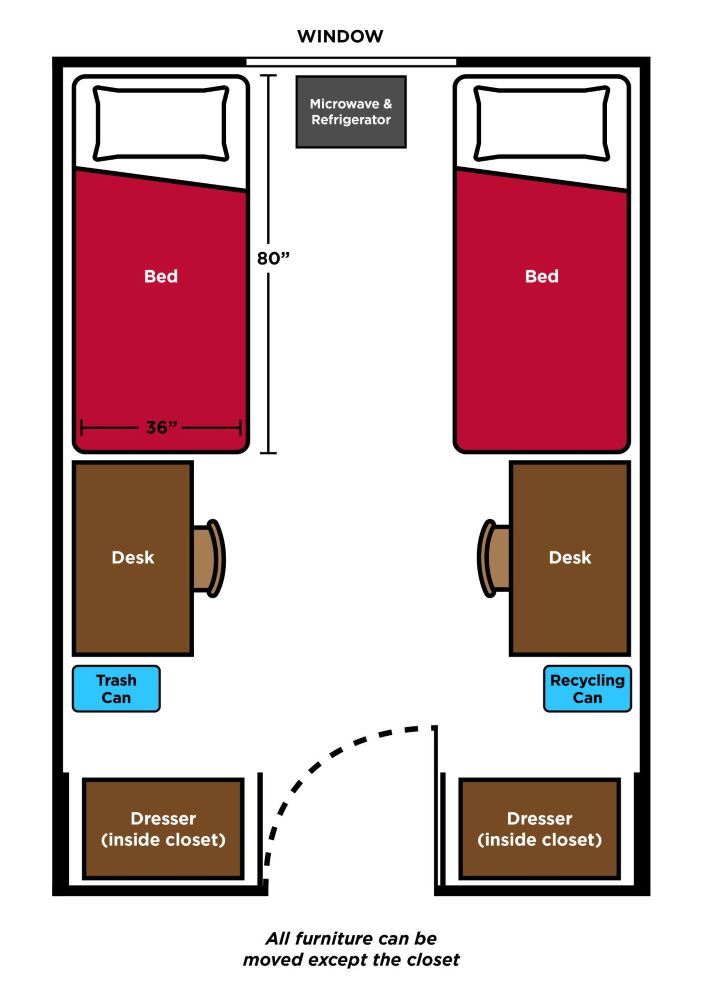
Single Rooms: There are a small number of single rooms available which contain one of each item shown below and have slightly smaller dimensions than double rooms. Single rooms are typically reserved for students with accommodations.
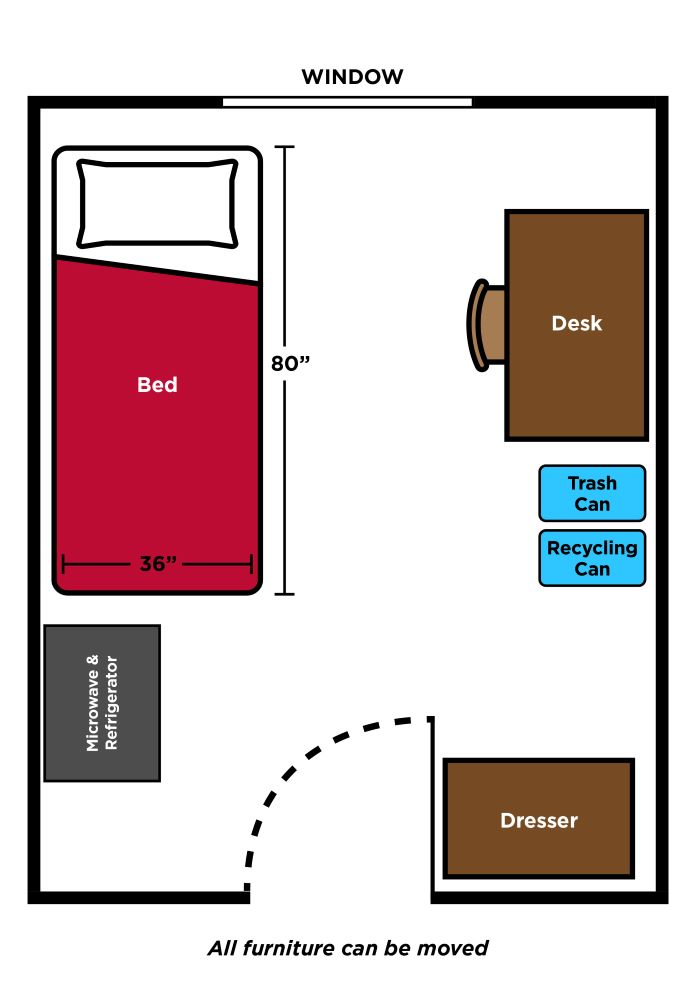
Shared Pod Amenities
- Shared kitchen and dining/kitchenette area
- Shared living room area with mounted flat panel television
- Shared bathroom amenities. Each pod is broken into three clusters, each cluster containing its own bathroom toilet, vanity and shower amenities.
Approximate room dimensions:
- Double Room: 12' x 16'
- Single Room: 10' x 11'
- Floor to Ceiling: from 8'4" to 8'10"
Included in each double room:
- 2 loftable beds (85.5" W x 38" D)
- 2 mattresses (80" W x 36" D, 8" thick)
- All lofting materials are supplied in your room. Homemade lofts are not allowed.
- Bed rails automatically come in your room's lofting kit.
- When lofted, width from inside loft leg to inside loft leg is 6' 8" (accommodates a futon no wider than 6' 8").
- Maximum loft height from floor to bed when lofted is 6' (beds can be lofted at lower levels if desired).
- 2 closets (26" D x 44" W)
- 2 dressers (30” W x 24” D x 30” H)
- 2 shelf bookshelves (24” W x 10” D x 30” H)
- 2 study desks (48” W x 24” D x 30” H)
- 2 desk chairs
- 2 mirrors
- 2 towel bars
- 1 garbage bin and one recycle bin
- 1 window (56.5” W x 63.5” H)
- 1 set window blinds
- 1 micro fridge, which is a refrigerator and microwave in one combined unit
- Entire unit is 19" W x 19.5" D x 42" H
- Microwave is 11.5" W x 11" D x 7" H
- Freezer interior is 14" W x 14" D x 11" H
- Fridge interior is 16" W x 12" D x 25" H
Crabtree, Hathorn (East and West Wings), Johnson, May, McMillan, Parker
These halls have double rooms which are rooms with two beds shared by two people.
Approximate Room Dimensions:
- 11' x 15' (to door)
- 11' x 13' (to closet)
- 12' x 14' (Hathorn East and West Wings only)
- 92" or 7' 8" (floor to ceiling)

All our halls have updated furniture. Here is what is included in these rooms:
- 2 loftable beds (85.5" W x 38" D)
- 2 mattresses (80" W x 36" D, 8" thick)
- All lofting materials are supplied in your room. Homemade lofts are not allowed.
- Bed rails: If a bed rail is not in your room's lofting kit, you may request one at your hall front desk.
- When lofted, width from inside loft leg to inside loft leg is 6' 8" (accommodates a futon no wider than 6' 6").
- When lofted, maximum loft height from floor to bed is 6' 4" (beds can be lofted at lower levels if desired).
- 2 closets (26" D x 44" W)
- 2 dressers (35.5" W x 23" D x 30" H)
- 2 study desks (41.5" W x 23" D x 30.5" H)
- 2 hutches for desk (40” W x 9” D x 30” H)
- 2 desk chairs
- 2 mirrors
- 2 towel bars
- 1 garbage bin
- 1 recycling bin
- 1 window
- Crabtree (TBD)
- Hathorn East and West Wings (79 ¾” W x 52” H)
- Johnson (79.5” W x 42” H)
- May 80” W x 46 ¾” H)
- McMillan (77 ¼” W x 46 ¼” H)
- Parker (TBD)
- Prucha (80” W x 48.5” H)
- 1 set window blinds
- 1 micro fridge, which is a refrigerator and microwave in one combined unit
- Entire unit is (19" W x 19.5" D x 42" H)
- Microwave is (11.5" W x 11" D x 7" H)
- Freezer interior is (14" W x 14" D x 11" H)
- Fridge interior is (16" W x 12" D x 25" H)
Grimm
These halls have double rooms which are rooms with two beds shared by two people.
Approximate Room Dimensions:
- 11' x 15' (to door)
- 11' x 13' (to closet)
- 92" or 7' 8" (floor to ceiling)

All halls have updated furniture. Here is what is included in these rooms:
- 2 loftable beds (85.5" W x 38" D)
- 2 mattresses (80" W x 36" D, 8" thick)
- All lofting materials are supplied in your room. Homemade lofts are not allowed.
- Bed rails: If a bed rail is not in your room's lofting kit, you may request one at your hall front desk. Bed rails automatically come in the rooms.
- When lofted, width from inside loft leg to inside loft leg is 6' 8" (accommodates a futon no wider than 6' 8").
Maximum loft height from floor to bed when lofted is 6' (beds can be lofted at lower levels if desired).
- 2 closets (26" D x 44" W) – Grimm Only
- 2 dressers (30" W x 24" D x 30" H)
- 2 study desks (48" W x 24" D x 30" H)
- 2 desk hutches (48" W x 10" D x 27" H) - Grimm Only
- 2 desk chairs
- 2 mirrors
- 2 towel bars
- 1 garbage bin and one recycle bin
- Window
- 1 set window blinds
- 1 micro fridge, which is a refrigerator and microwave in one combined unit
- Entire unit is 19" W x 19.5" D x 42" H
- Microwave is 11.5" W x 11" D x 7" H
- Freezer interior is 14" W x 14" D x 11" H
- Fridge interior is 16" W x 12" D x 25" H
Hathorn Center
These halls have double rooms which are rooms with two beds shared by two people.
Approximate Room Dimensions:
- 11' x 15' (to door)
- 11' x 13' (to closet)
- 92" or 7' 8" (floor to ceiling)
Hathorn Center Room Layout
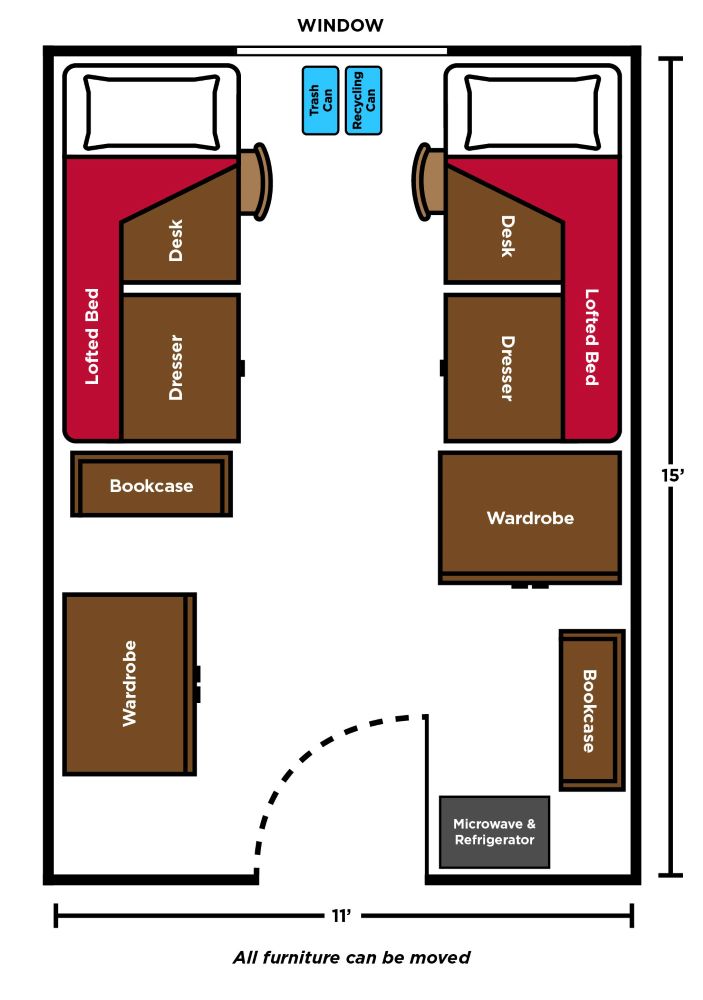
All halls have updated furniture. Here is what is included in these rooms:
- 2 loftable beds (85.5" W x 38" D)
- 2 mattresses (80" W x 36" D, 8" thick)
- All lofting materials are supplied in your room. Homemade lofts are not allowed.
- Bed rails: If a bed rail is not in your room's lofting kit, you may request one at your hall front desk. Bed rails automatically come in the rooms.
- When lofted, width from inside loft leg to inside loft leg is 6' 8" (accommodates a futon no wider than 6' 8").
Maximum loft height from floor to bed when lofted is 6' (beds can be lofted at lower levels if desired).
- 2 wardrobes (36” W x 24.5” D x 72” H)
- 2 dressers (30" W x 24" D x 30" H)
- 2 study desks (48" W x 24" D x 30" H)
- 2 shelf bookshelf (24” W x 10” D x 30” H)
- 2 desk chairs
- 2 mirrors
- 2 towel bars
- 1 garbage bin and one recycle bin
- 1 window 44” W x 60.5” H
- 1 set window blinds
- 1 micro fridge, which is a refrigerator and microwave in one combined unit
- Entire unit is 19" W x 19.5" D x 42" H
- Microwave is 11.5" W x 11" D x 7" H
- Freezer interior is 14" W x 14" D x 11" H
- Fridge interior is 16" W x 12" D x 25" H
Prucha
Prucha Quads
Within Prucha Hall there are quads that have double rooms, rooms with two beds shared by two people with an empty room in the middle that will be shared by everyone.
Approximate Room Dimensions:
- 11' x 15' (to door)
- 11' x 13' (to closet)
92" or 7' 8" (floor to ceiling)
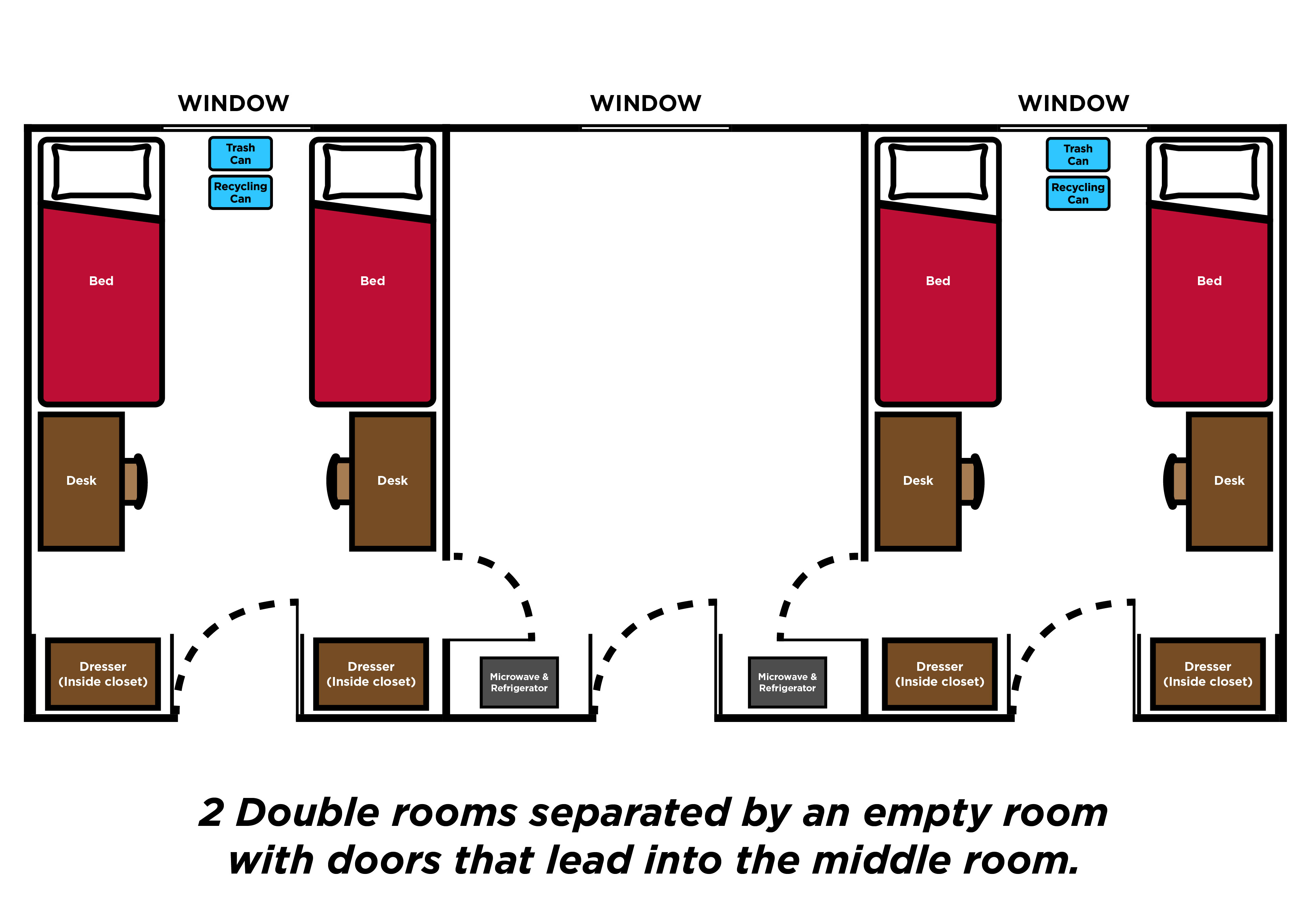
Here is what is included in the middle room of the Prucha Quad:
- 2 micro fridges, which is a refrigerator and microwave in one combined unit
- Entire unit is (19" W x 19.5" D x 42" H)
- Microwave is (11.5" W x 11" D x 7" H)
- Freezer interior is (14" W x 14" D x 11" H)
- Fridge interior is (16" W x 12" D x 25" H)
Prucha Double
These halls have double rooms, rooms with two beds shared by two people.
Approximate Room Dimensions:
- 11' x 15' (to door)
- 11' x 13' (to closet)
- 92" or 7' 8" (floor to ceiling)

All halls have updated furniture. Here is what is included in these rooms:
- 2 loftable beds (85.5" W x 38" D)
- 2 mattresses (80" W x 36" D, 8" thick)
- All lofting materials are supplied in your room. Homemade lofts are not allowed.
- Bed rails: If a bed rail is not in your room's lofting kit, you may request one at your hall front desk.
- When lofted, width from inside loft leg to inside loft leg is 6' 8" (accommodates a futon no wider than 6' 6").
- When lofted, maximum loft height from floor to bed is 6' 4" (beds can be lofted at lower levels if desired).
- 2 closets (26" D x 44" W)
- 2 dressers (35.5" W x 23" D x 30" H)
- 2 study desks (41.5" W x 23" D x 30.5" H)
- 2 hutches for desk (40” W x 9” D x 30” H)
- 2 desk chairs
- 2 mirrors
- 2 towel bars
- 1 garbage bin
- 1 recycling bin
- 1 window (80” W x 48.5” H)
- 1 set window blinds
Stratton
This hall has double rooms, rooms with two beds shared by two people.
Approximate Room Dimensions:
- 11' x 15' (to door)
- 11' x 13' (to closet)
- 92" or 7' 8" (floor to ceiling)
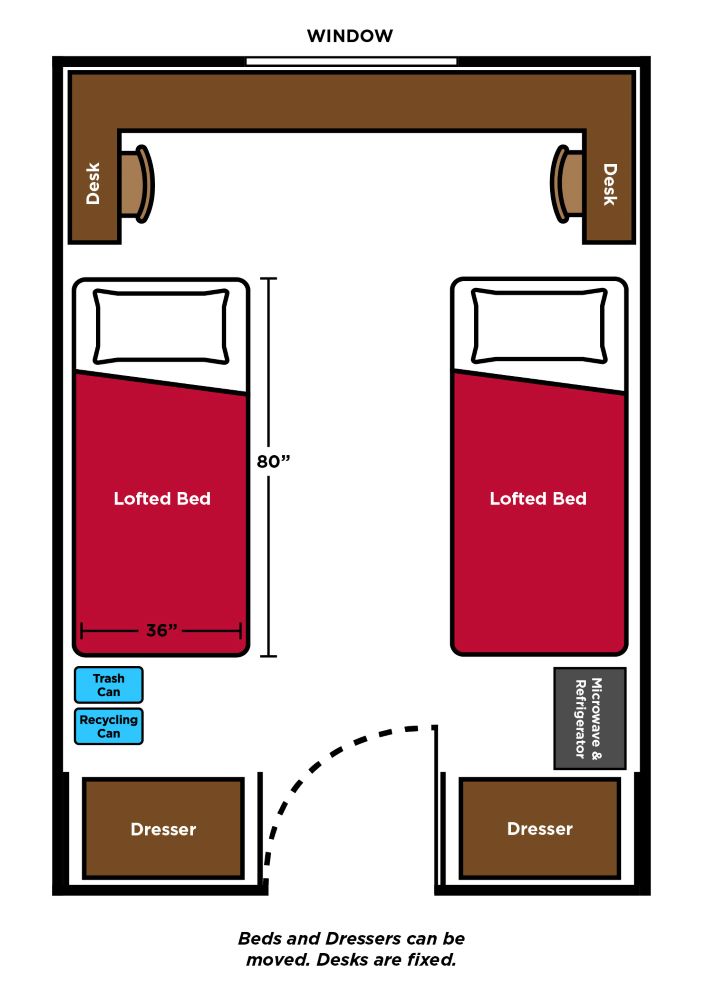
All halls have updated furniture. Here is what is included in these rooms:
- 2 loftable beds (85.5" W x 38" D)
- 2 mattresses (80" W x 36" D, 8" thick)
- All lofting materials are supplied in your room. Homemade lofts are not allowed.
- Bed rails: If a bed rail is not in your room's lofting kit, you may request one at your hall front desk. Bed rails automatically come in the rooms.
- When lofted, width from inside loft leg to inside loft leg is 6' 8" (accommodates a futon no wider than 6' 8").
Maximum loft height from floor to bed when lofted is 6' (beds can be lofted at lower levels if desired).
- 2 closets (26" D x 44" W )
- 2 dressers (30" W x 24" D x 30" H)
- 2 built-in mounted shelves (45.5” W x 27” H x 12 ¼” D)
- 2 built-in study desks (45" W x 26" D x 30" H)
- 1 built-in counter (70 ¾ W” x 20” D x 30” H)
- 2 desk chairs
- 2 mirrors
- 2 towel bars
- 1 garbage bin
- 1 recycle bin
- 1 window (70 ¾” W x 53.5” H)
- 1 set window blinds
- 1 micro fridge, which is a refrigerator and microwave in one combined unit
- Entire unit is (19" W x 19.5" D x 42" H)
- Microwave is (11.5" W x 11" D x 7" H)
- Freezer interior is (14" W x 14" D x 11" H)
- Fridge interior is (16" W x 12" D x 25" H)
South Fork Suites
Suite-style rooms are available only in South Fork Suites, which are four bedrooms that have one bed each and share a living room, bathroom and kitchen. There are two floor plans in South Fork Suites shown below, Style A and Style B. Both room styles include the following:
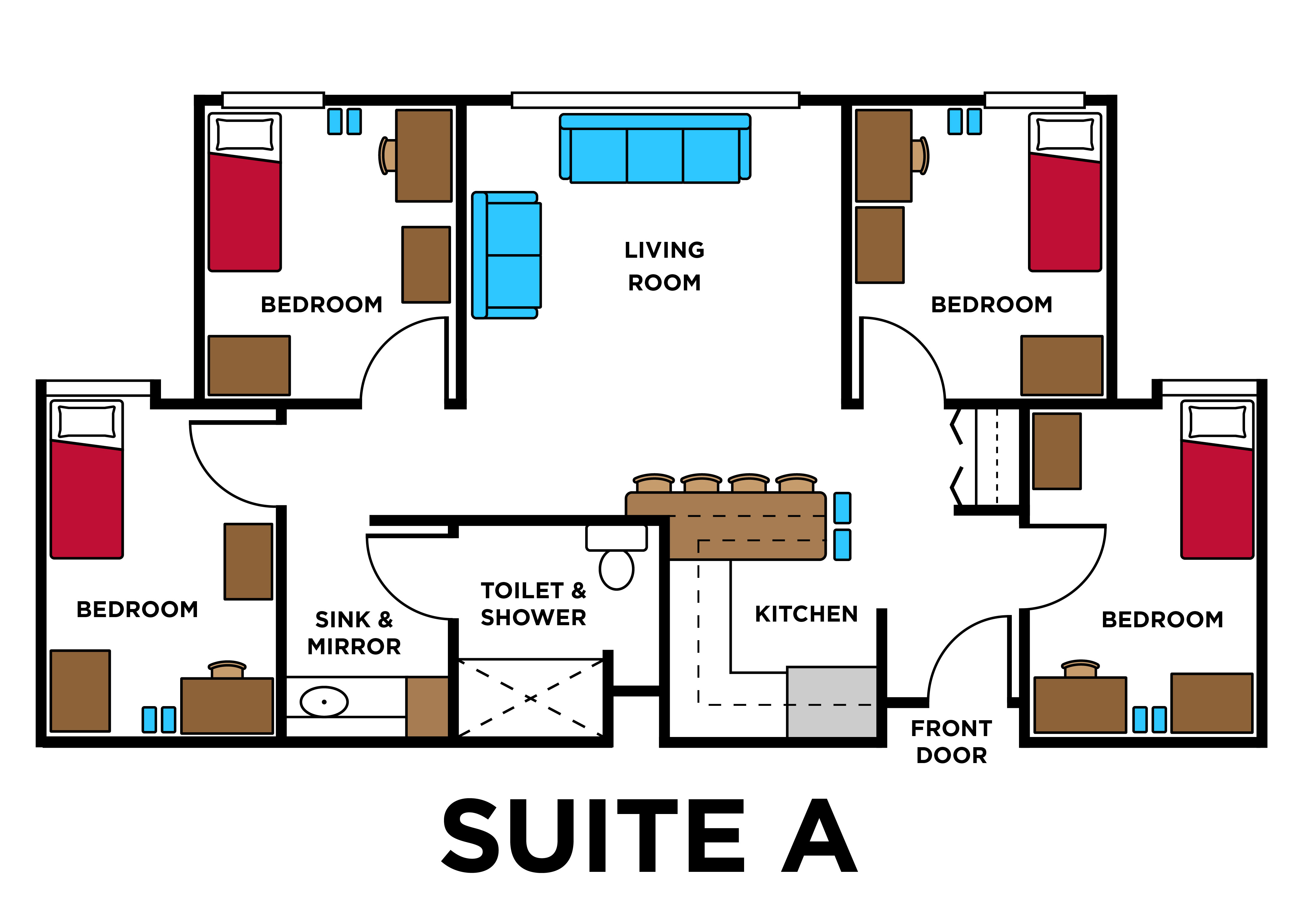
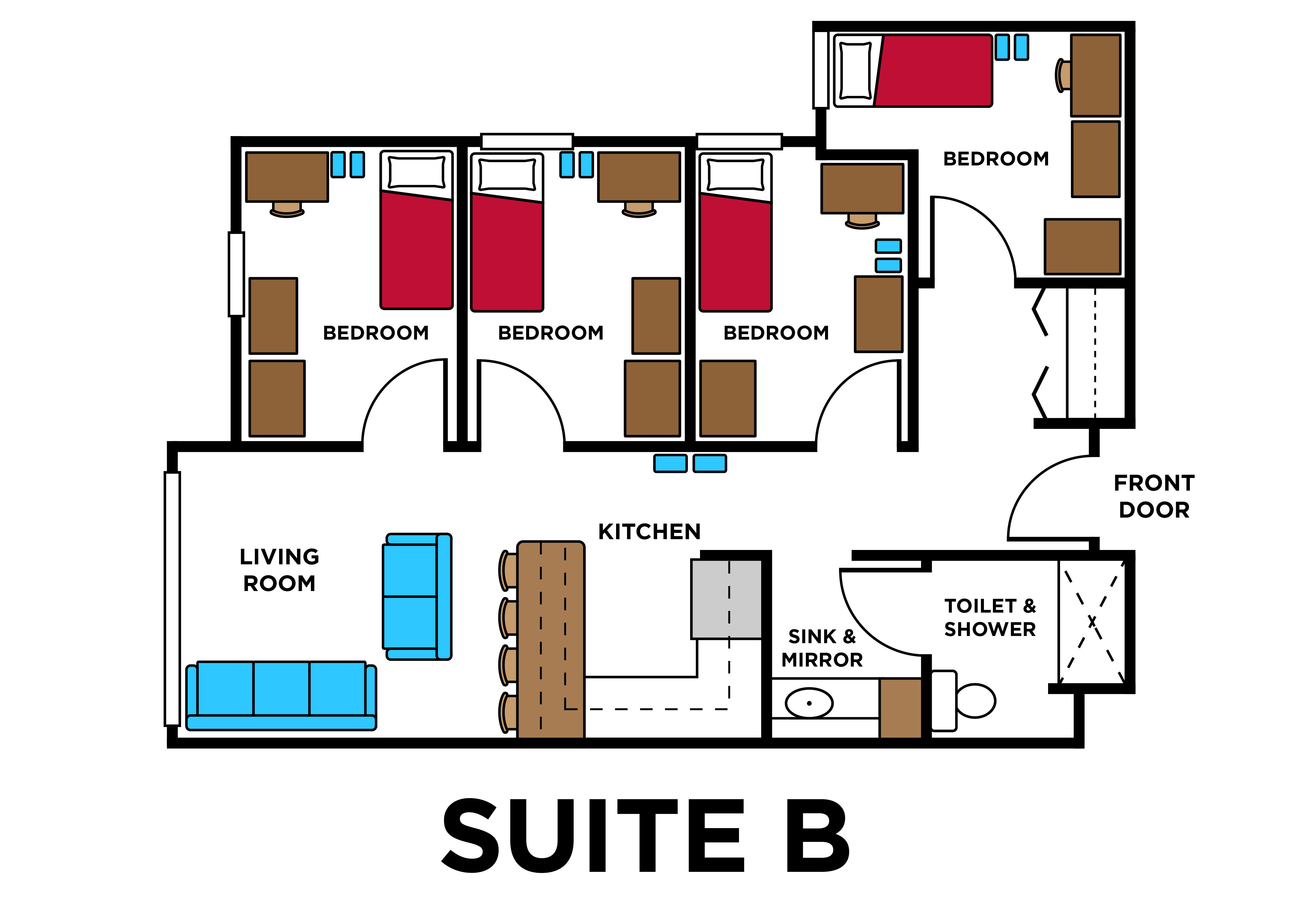
Bedrooms
- 1 wardrobe with two drawers (35.5” W x 22” D x 76.5” H)
- 1 loftable bed (85.5" W x 38" D)
- 1 mattress (80" W x 36" D, 8" thick)
- All lofting materials are supplied in your room. Homemade lofts are not allowed.
- You may request a bed rail at your hall front desk.
- When lofted, width from inside loft leg to inside loft leg is 6' 8" (accommodates a futon no wider than 6' 6").
- When lofted, maximum loft height from floor to bed is 6' 4" (beds can be lofted at lower levels if desired).
- 1 dresser (35.5" W x 23" D x 30" H)
- 1 study desk (41.5" W x 23" D x 30.5" H)
- 1 hutch for desk (40” W x 9” D x 30” H)
- 1 desk chair
- 1 garbage bin and one recycle bin
- 1 window (40.5” W x 72” H)
- 1 set window blinds
- 1 towel bars
Common Room
- 1 couch
- 1 entry closet
- 1 vacuum cleaner
- 1 broom
- 1 dustpan
- 3 sets window blinds
- Wireless internet available
Kitchen
- 1 full-size refrigerator. Students in SFS are not allowed to bring a personal refrigerator or freezer for the suite or area bedroom.
- 1 microwave. Students in SFS are not allowed to bring a personal microwave for the suite or bedroom area.
- 4 bar stools
- 1 full sink
- 1 garbage can
- Cupboards/cabinets/shelving
Bathroom
- 1 shower (no tub)
- 1 shower curtain
- 1 vanity
- 1 mirror/medicine cabinet
- 2 large towel bars
- 1 plunger
- 1 garbage can
- Drawers/shelving
Floor Plans
To access the residence hall floor plans, please follow these steps:
- Visit the floor plans repository and complete the sign in prompts.
- Select the "01-Main Campus" folder.
- Select the "Residence Life Facilities" folder.
- Find the building you need.
Microfridges
Microfridges are a refrigerator and microwave in one combined unit.
- Entire unit is 19" W x 19.5" D x 42" H
- Microwave is 11.5" W x 11" D x 7" H
- Freezer interior is 14" W x 14" D x 11" H
- Fridge interior is 16" W x 12" D x 25" H
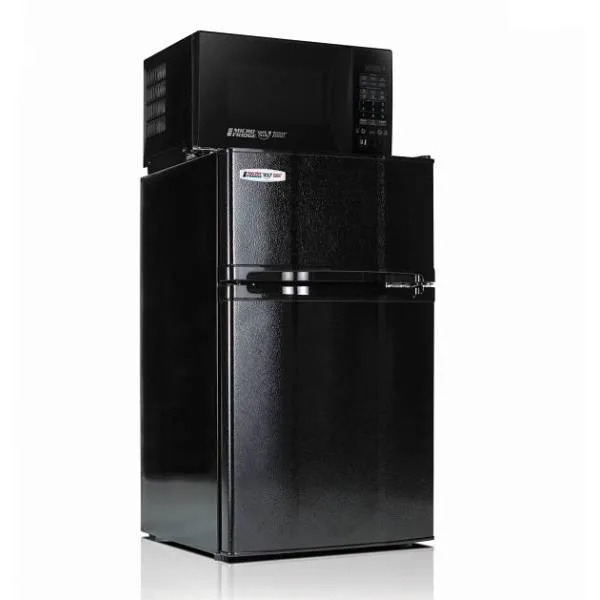
Residence Life
Monday-Friday, 7:45 a.m.-4:30 p.m.

