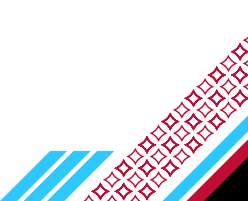Welcome to South Fork Suites
George R. Field South Fork Suites is located on the east side of campus and houses approximately 240 students. Students either two years post high school graduation or 21+ years old by their move in date are eligible to live in South Fork Suites.
Nearby, you'll find parking lot O, sand volleyball courts, basketball courts and campus trails. South Fork is connected to the Ann Lydecker Living Learning Center as well as Ames Suites and is named after George R. Field, the last president and first Chancellor of UWRF.
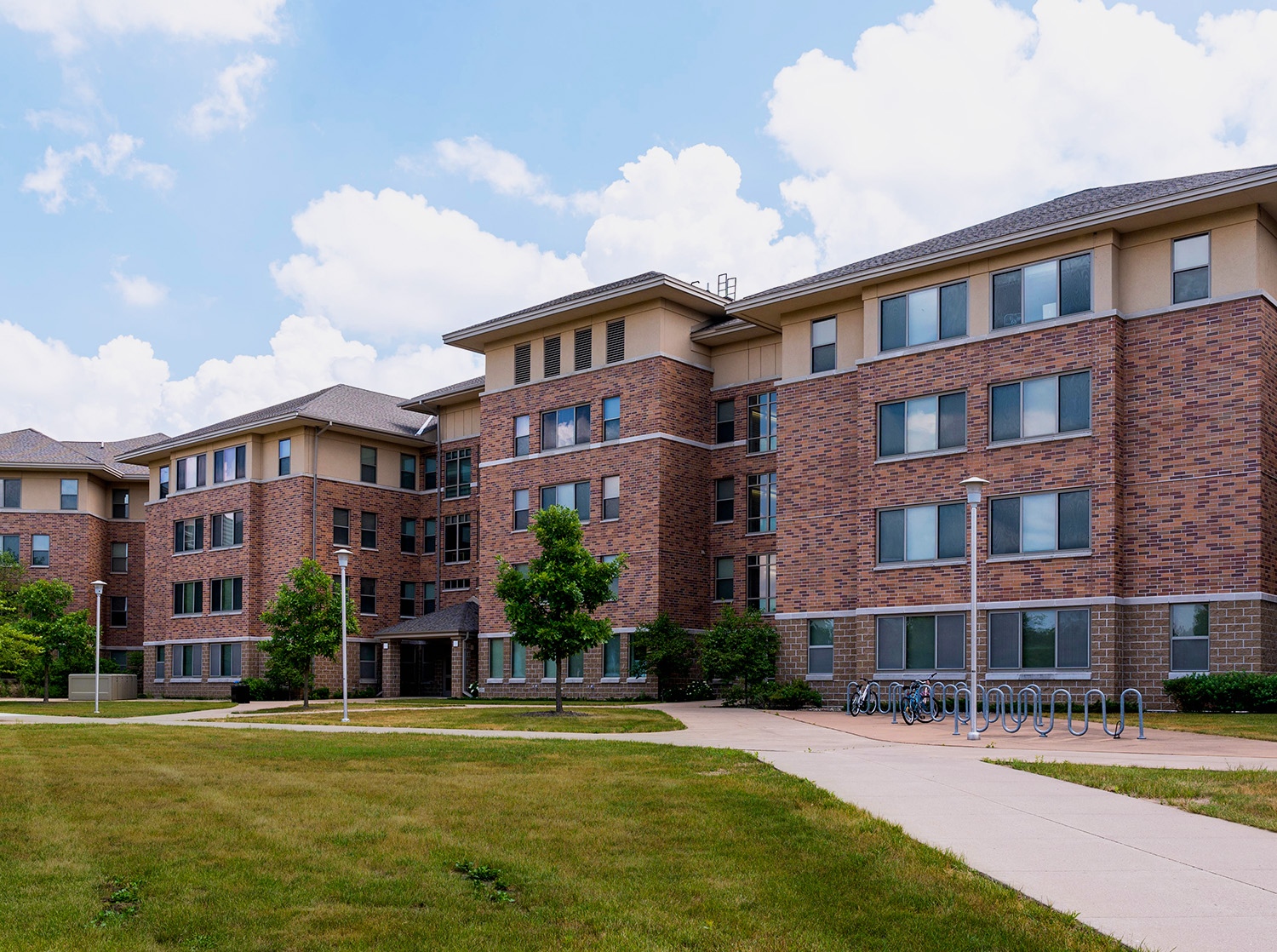
South Fork Suites Hall Staff
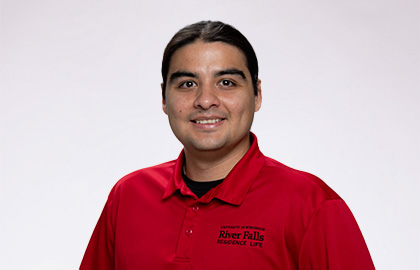
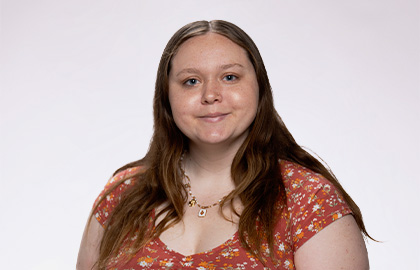
Area Coordinator
Malachi Stroud (he/him/his)
malachi.stroud@uwrf.edu
Phone: 715-425-4042
Building Email: southforksuites@uwrf.edu
Office: 123 Ames
Office Hours: Monday-Thursday 9 a.m.-4:30 p.m., Friday 9 a.m.-4 p.m.
Schedule an appointment
Community Assistant
Kalysta Foster
Ames and South Fork Suites
Building Email: southforksuites@uwrf.edu
Office: South Fork Suites
Office Hours: Monday, Wednesday, Friday 1-3 p.m.
South Fork Suites Amenities
All UWRF residence halls include fully furnished rooms, high-speed wireless internet, trash/recycling services, nearby parking lots and free unlimited laundry! All our residence halls are smoke-free facilities, are a short walk to campus and include facilities for students with disabilities.
Single-Gender and Mixed-Gender Suites
Students who are eligible to live in South Fork Suites may choose to live in either a single-gender or mixed-gender suite. Single-gender suites are assigned based on birth-gender and students may sign up to be in a single-gender suite in groups of four. For students who wish to be in a mixed-gender suite, each student must sign an 'Agreement for Mixed-Gender Housing' and submit a 'Form for Mutually Requesting Each Suitemate' during the room sign up process.
Apartment Style Living
South Fork consists of four-person furnished suites. Each suite has four private bedrooms, a living room, a dining area/kitchenette and a bathroom. Suite occupants are required to clean the suite regularly.
Meal Plan Not Required
Once students have been assigned to a room within South Fork Suites, they are not required to have a meal plan.
- Before the semester begins, meal plan changes can be made in the Housing Portal. Students will have the option to select "No Meal Plan" on the "Meal Plan" page.
- After the semester begins, please view our Dining website for more details regarding changes or cancellations.
Hall Amenities
- Air Conditioning
- Elevator
- Two free laundry rooms per floor
- Wireless internet
- Two kitchens per floor, each with a microwave, oven, stove, sink and seating
- Two study nooks per floor with tables and chairs
- Large conference room on 1st floor with tables, chairs, couches, television, sink, counterspace and whiteboard
- Vending machines and a black and white PrintAnywhere printer (in the attached Ann Lydecker Living Learning Center)
- Resident mailboxes conveniently located on the 1st floor of South Fork Suites near the elevator
Suite Amenities
- Living Room: one couch, broom/dustpan, coat closet, carpeted floor
- Kitchenette: Full size refrigerator with freezer, garbage can, four barstools, microwave, cupboards and counter, sink, tiled floor
- Bathroom: Mirror/medicine cabinet, towel bar, four drawers, four shelves, outlets, shower, toilet, sink, tiled floor
- Bedrooms: Each individual bedroom includes: one loftable bed with twin XL mattress, one wardrobe and dresser, one desk and chair, garbage and recycling bins, towel bars, carpeted floor
Room Details
Explore below for detailed information about South Fork's room dimensions and furnishings. A few other important things to keep in mind about the residence halls:
- You must keep all supplied items in your room.
- If furniture is removed from your room, you'll be charged for the replacement value.
- Unfortunately, we aren't able to store personal belongings in hall storage.
There are two floor plans in South Fork Suites, Style A and Style B.
Room Furniture and Amenities
All our halls have updated furniture. Here's what's included in your room:
- 1 wardrobe with 2 drawers (35.5” W x 22” D x 76.5” H)
- 1 loftable beds (85.5" W x 38" D)
- 1 mattress (80"W x 36"D, 8" thick)
- All lofting materials are supplied in your room. Homemade lofts are not allowed.
- You may request a bed rail at your hall front desk.
- When lofted, width from inside loft leg to inside loft leg is 6' 8" (accommodates a futon no wider than 6' 6")
- When lofted, maximum loft height from floor to bed is 6' 4" (beds can be lofted at lower levels if desired)
- 1 dresser (35.5" W x 23" D x 30" H)
- 1 study desk (41.5" W x 23"D x 30.5" H)
- 1 hutch for desk (40” W x 9” D x 30” H)
- 1 desk chair
- 1 garbage bin
- 1 recycle bin
- 1 window (40.5” W x 72” H)
- 1 set window blinds
- 1 towel bars
Common Room
- 1 chair and couch, entry closet, vacuum cleaner, broom and dustpan, three sets of window blinds, wireless internet
Kitchen
- 1 full size refrigerator and one microwave. Students in South Fork Suites are not allowed to bring a personal refrigerator or freezer or microwave for the suite or area bedroom.
- 4 bar stools
- 1 full sink
- 1 garbage can
- Cupboards/cainets/shelving
Bathroom
- 1 shower (no tub) and one shower curtain
- 1 vanity and one mirror/medicine cabinet
- 2 large towel bars
- 1 plunger and one garbage can
- Drawers/shelving
I'm living in South Fork Suites. What's my mailing address?
(Room #) South Fork Suites
805 Wild Rose Ave.
River Falls, WI 54022
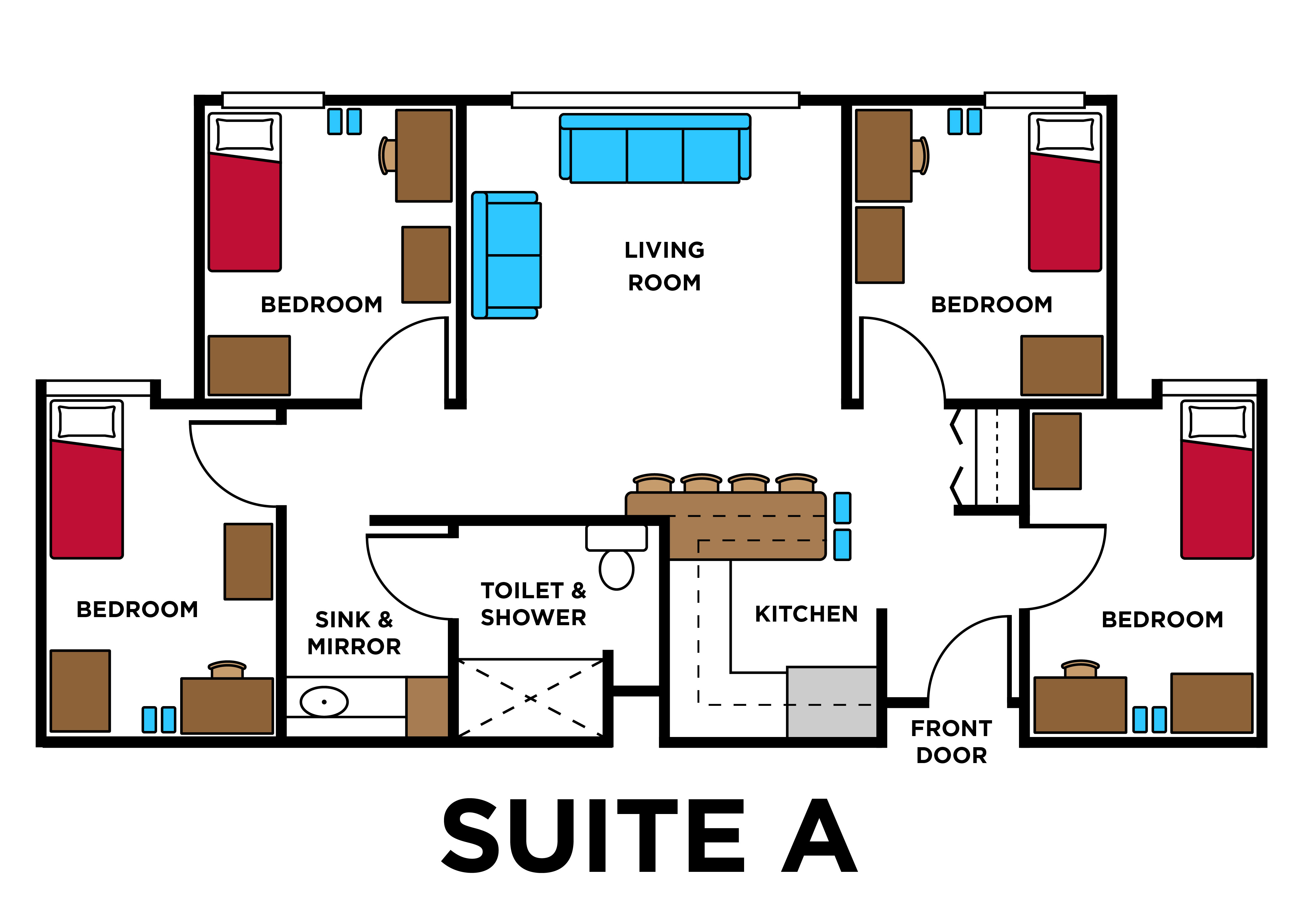
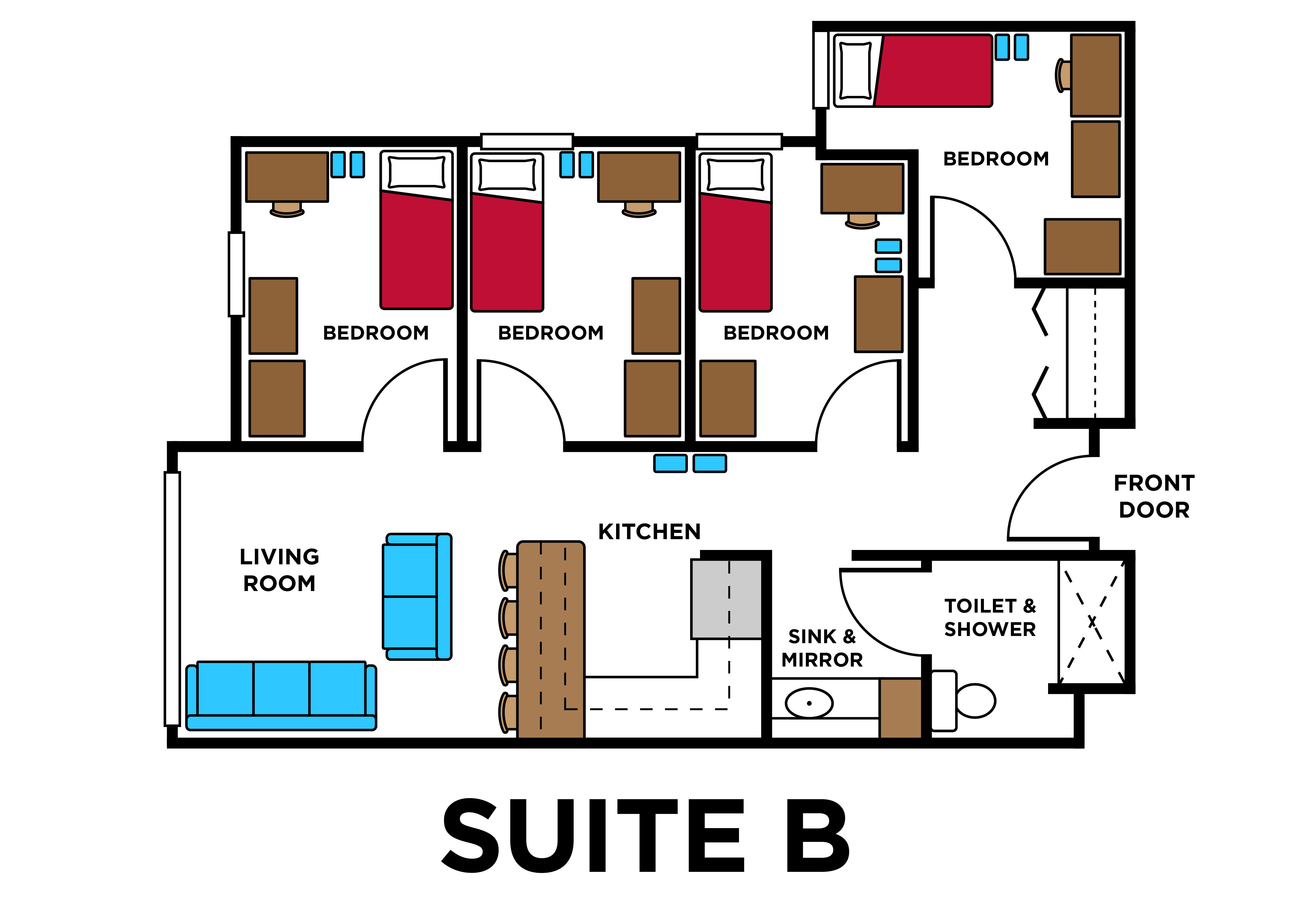
Ann Lydecker Living Learning Center
George R. Field South Fork Suites and Jesse H. Ames Suites are connected on first floor through the Ann Lydecker Living Learning Center.
The Living Learning Center comprises:
- A fireplace lounge
- Two small multi-purpose rooms (Dayton and Greenwood)
- A large gathering place that can be broken up into three smaller rooms (Prairie, Junction and Cascade)
- A beverage and snack machine across from the bathrooms
- A black and white PrintAnywhere printer, as well as Ames Suites mailboxes around the corner from the front desk
Residence Life
Monday-Friday, 7:45 a.m.-4:30 p.m.

