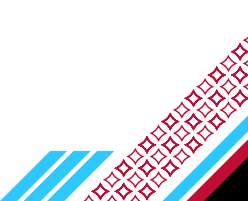Welcome to McMillan Hall
McMillan is located on the east side of campus and houses approximately 250 students. Nearby, students will find Rodli Hall, parking lot O, sand volleyball courts, basketball courts and an expansive lawn. The hall is named after former Professor Mary Burt McMillan.
- Upperclass and first year students: 1st and 2nd floors in McMillan Hall.
- First year students: 3rd and 4th floors in McMillan Hall.
- Those in their first two semesters post-high school, whether or not they've already taken college courses.
McMillan Hall is a coed building by room. There may be a room of two males who live next door to two females. Please review the hall amenities on this page to learn more about the renovated bathroom style in McMillan Hall.
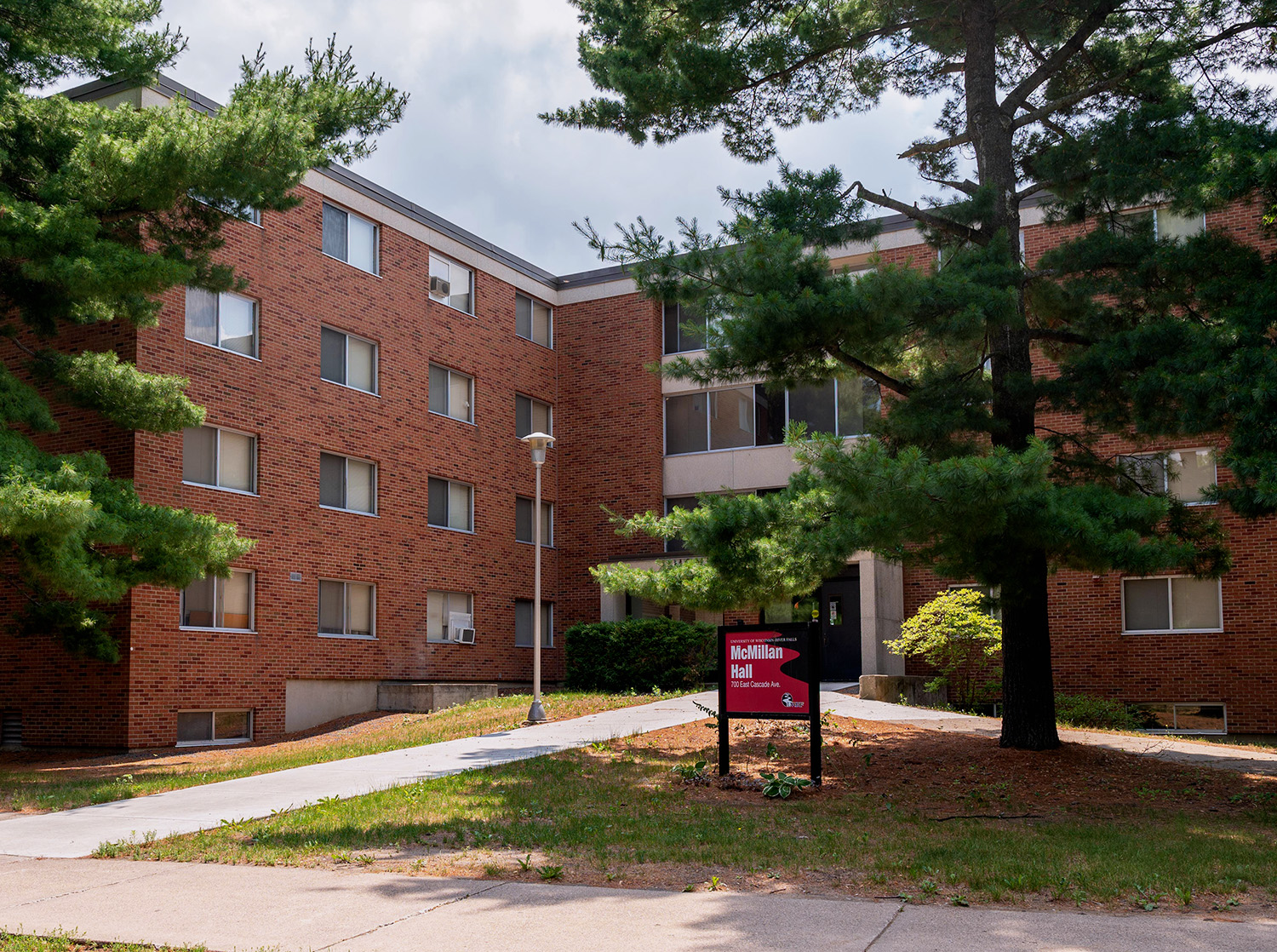
McMillan Hall Staff
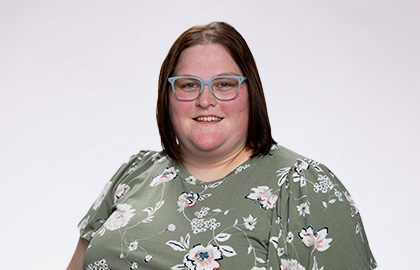
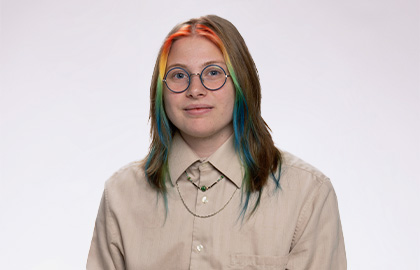
Area Coordinator
Lilly Garrett (she/her)
lillian.garrett@uwrf.edu
Phone: 715-425-4580
Building Email: mcmillanhall@uwrf.edu
Office: 110 McMillan Hall
Office Hours: Monday-Thursday, 9 a.m.-4:30 p.m.; Friday 9 a.m.-4 p.m.
Schedule an appointment
Community Assistant
Rex Weyers-Fruth
Building Email: mcmillanhall@uwrf.edu
Office: 110 Grimm Hall
Office Hours: TBD
McMillan Hall Amenities
All UWRF residence halls include fully furnished rooms, high-speed wireless internet, trash/recycling services, nearby parking lots and free unlimited laundry! All our residence halls are smoke-free facilities, are a short walk to campus and include facilities for students with disabilities.
Hall Amenities
- Fully furnished common areas on each floor
- Multiple renovated gender-neutral bathrooms with more privacy than traditional community-style bathrooms, including private toilet rooms, shower rooms and private full bathrooms
- Basement with free laundry, private and group study rooms, vending machines, televisions, seating areas and tables
- Basement kitchen with ovens, stoves, sinks and a refrigerator/freezer
Room Amenities
- McMillan Hall rooms are 11' x 15'
- Updated bedroom furniture, including two loftable beds with twin XL mattresses
- Two dressers, closets, study desks and chairs each
- One MicroFridge (refrigerator and microwave)
- Two mirrors and towel bars
- Garbage and recycling bins
- Wireless internet
- Tiled floor
Room Details
Check out our detailed information about Grimm's room dimensions and furnishings. A few other important things to keep in mind about the residence halls:
- You must keep all supplied items in your room.
- If furniture is removed from your room, you'll be charged for the replacement value.
- Unfortunately, we aren't able to store personal belongings in hall storage.
McMillan has double rooms (two beds) which are shared by two people.
Approximate Room Dimensions
- 11' x 15' (to door)
- 11' x 13' (to closet)
- 92" or 7' 8" (floor to ceiling)
Room Furniture and Amenities
All our halls have updated furniture. Here's what's included in your room:
- 2 loftable beds (85.5" W x 38" D)
- 2 mattresses (80" W x 36" D, 8" thick)
- All lofting materials are supplied in your room. Homemade lofts are not allowed.
- Bed rails: If a bed rail is not in your room's lofting kit, you may request one at your hall front desk. Bed rails automatically come in the following rooms: Stratton, Grimm and center Hathorn.
- When lofted, width from inside loft leg to inside loft leg is 6' 8" (accommodates a futon no wider than 6' 6")
- When lofted, maximum loft height from floor to bed is 6' 4" (beds can be lofted at lower levels if desired)
- 2 closets (26" D x 44" W)
- 2 dressers (35.5" W x 23" D x 30" H)
- 2 study desks (41.5" W x 23" D x 30.5" H)
- 2 hutches for desk (40” W x 9” D x 30” H)
- 2 desk chairs
- 2 mirrors
- 2 towel bars
- 1 garbage bin
- 1 recycling bin
- 1 window (77 ¼” W x 46 ¼” H)
- 1 set window blinds
- 1 micro fridge which is a refrigerator and microwave in one combined unit
- Entire unit is (19" W x 19.5" D x 42"H)
- Microwave is (11.5" W x 11" D x 7" H)
- Freezer interior is (14" W x 14" D x 11" H)
- Fridge interior is (16" W x 12" D x 25" H)
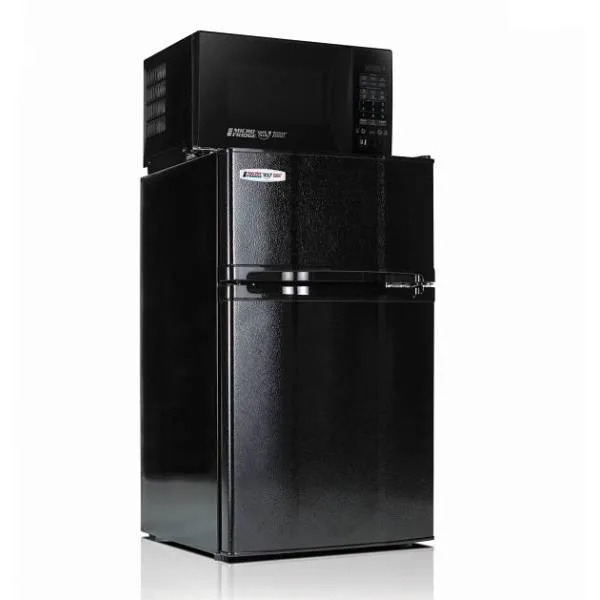
I'm living in McMillan. What's my mailing address?
Mailing Address
(Room #) McMillan Hall
700 E. Cascade Ave.
River Falls, WI 54022
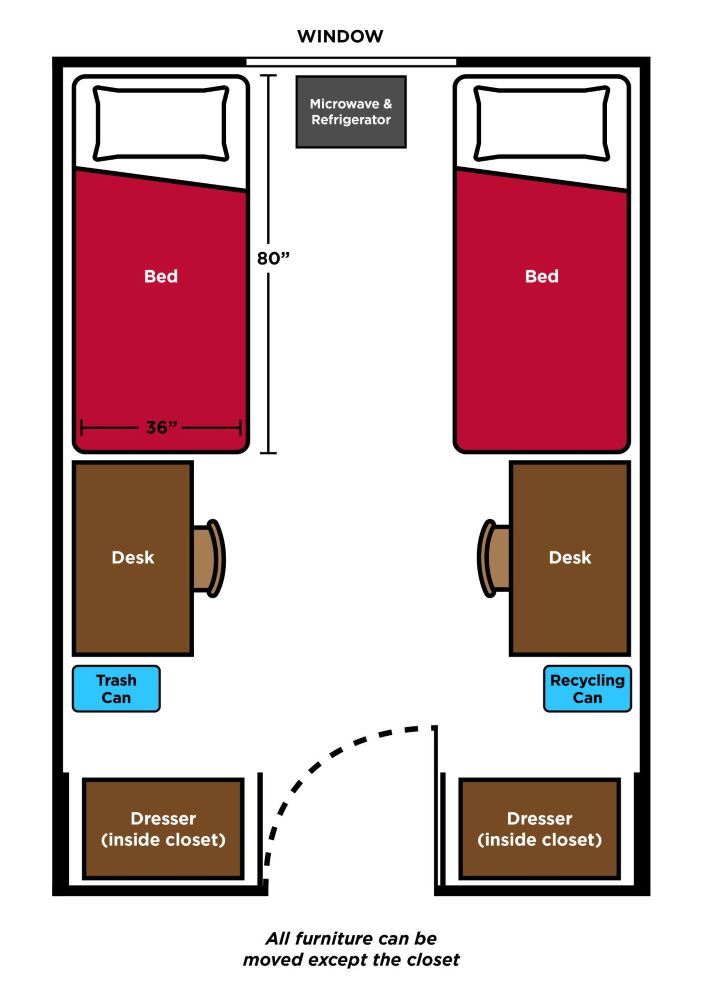
2025-2026 Hall Communities
Substance-Free Community: Residents living in this community agree to observe a standard that prohibits the possession or use of alcohol and illegal drugs, as defined by Wisconsin law and university policy, by themselves or their guest(s) in the Substance Free Community. Residents agree that the use of any of these substances by themselves or their guest(s) outside the hall that disrupts the community within the hall is also prohibited.
Visual and Performing Arts Community: This community is for first year students pursuing visual or performing arts majors or who are interested in learning more about them.
Fitness, Wellness and Outdoor Recreation Community: This community is for students who share a common interest in these areas.
Residence Life
Monday-Friday, 7:45 a.m.-4:30 p.m.

