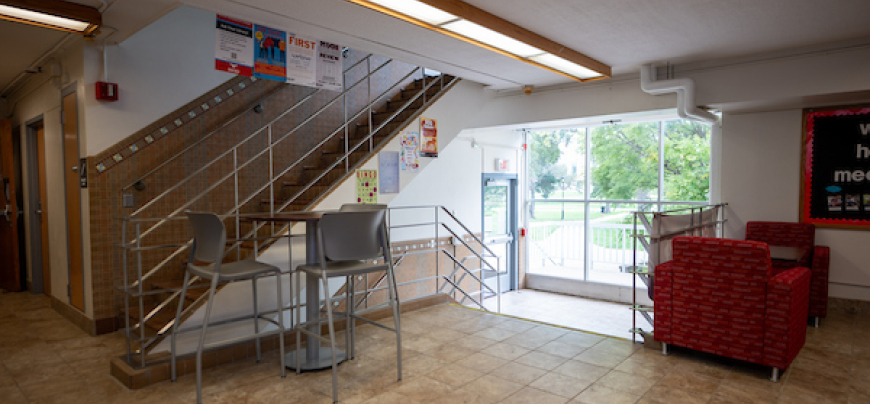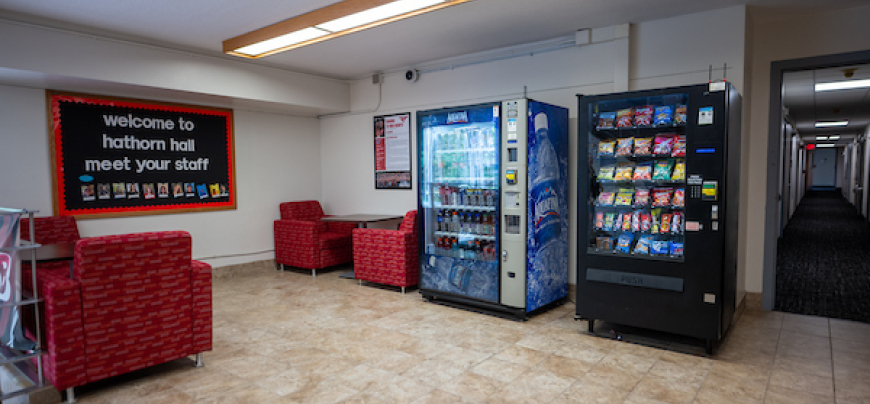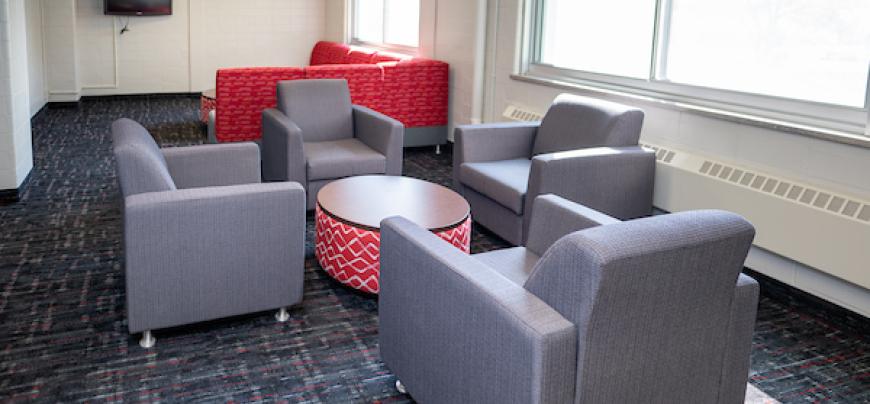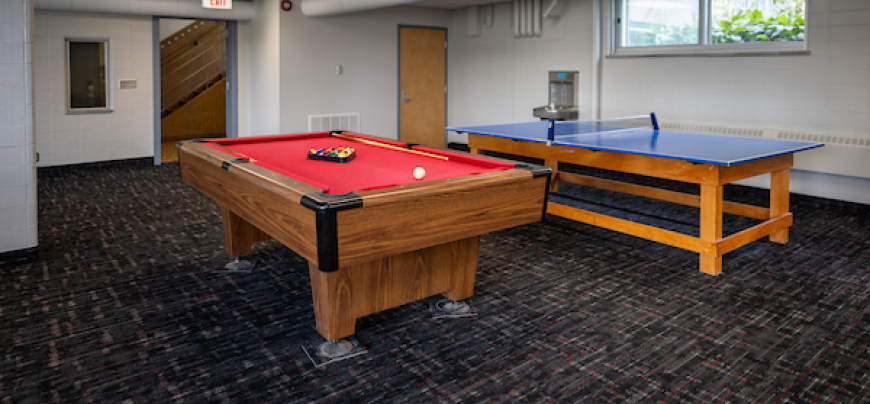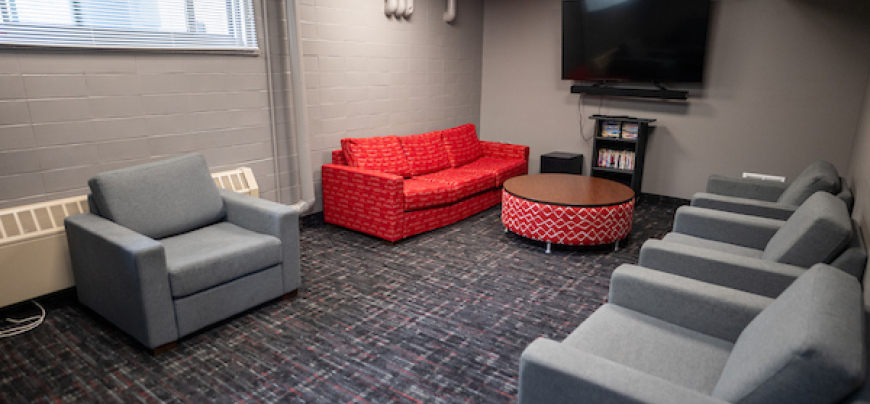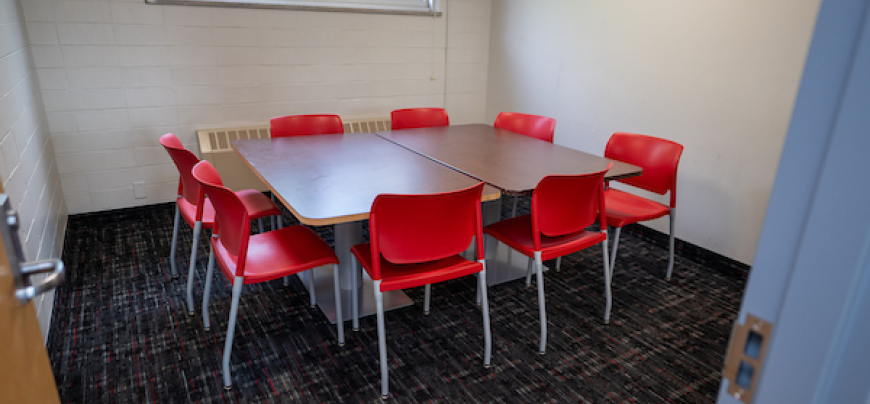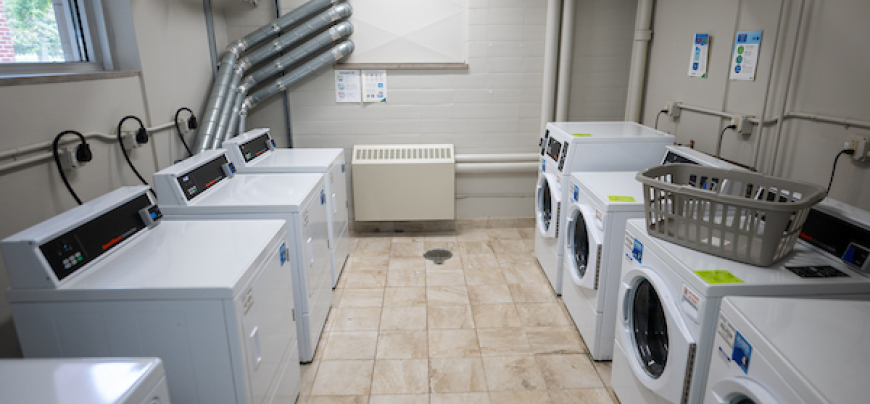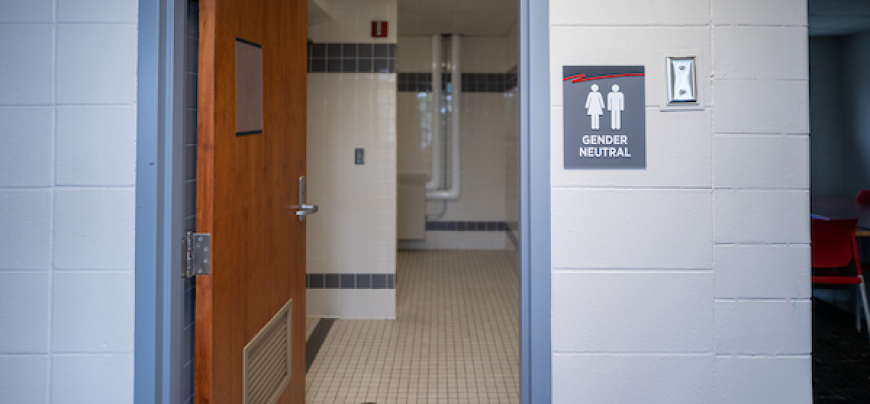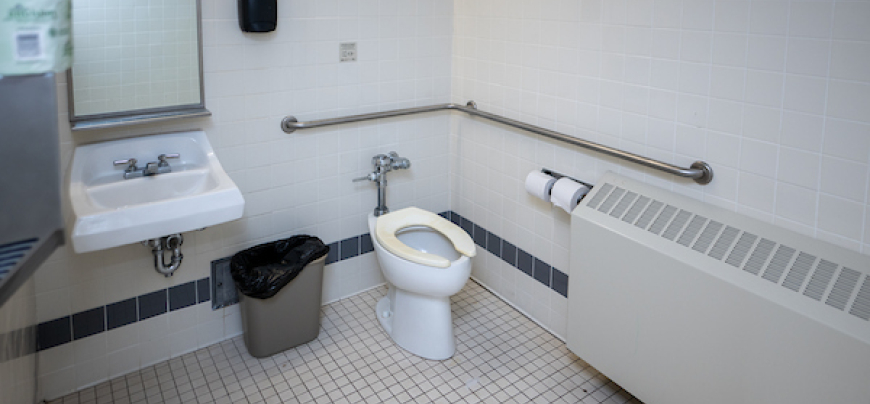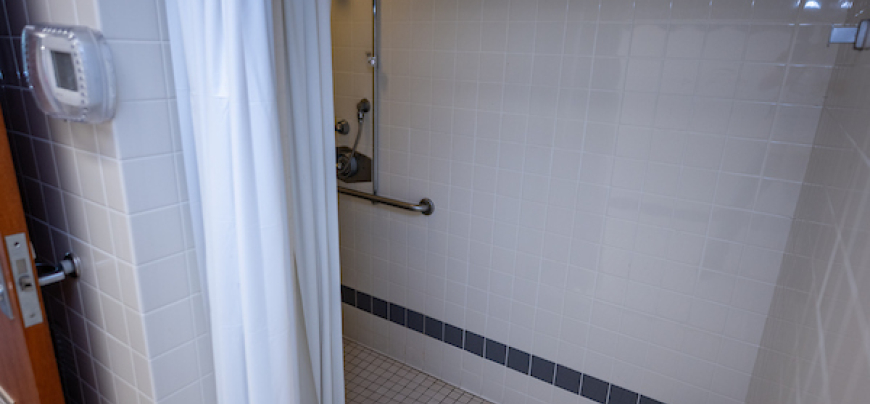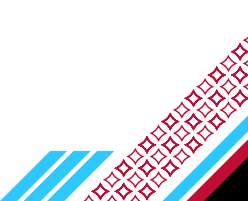Welcome to Hathorn Hall
Hathorn Hall is located in the center of campus and houses approximately 350 students. Students one year post-high school graduation by their move in date are eligible to live in Hathorn. The hall is co-ed and the breakdown of gender is determined by the bathrooms in the area. Many bathrooms are community-style within a single-gender wing. There are single-user bathrooms in Hathorn Center on the ground and first floors which are fully private, and the wing will be gender by room, meaning two men may live in a room next to two women.
Nearby, students will find parking lot N, a sand volleyball court, the Falcon Center, University Center and several academic buildings. Campus trails and South Fork of the Kinnickinnic River are also nearby. Hathorn Hall was the first residence hall at UWRF and is named after former academic dean Irma Hathorn.
The Hathorn Mail Center and Residence Life's offices are located in a lower level of Hathorn Hall.
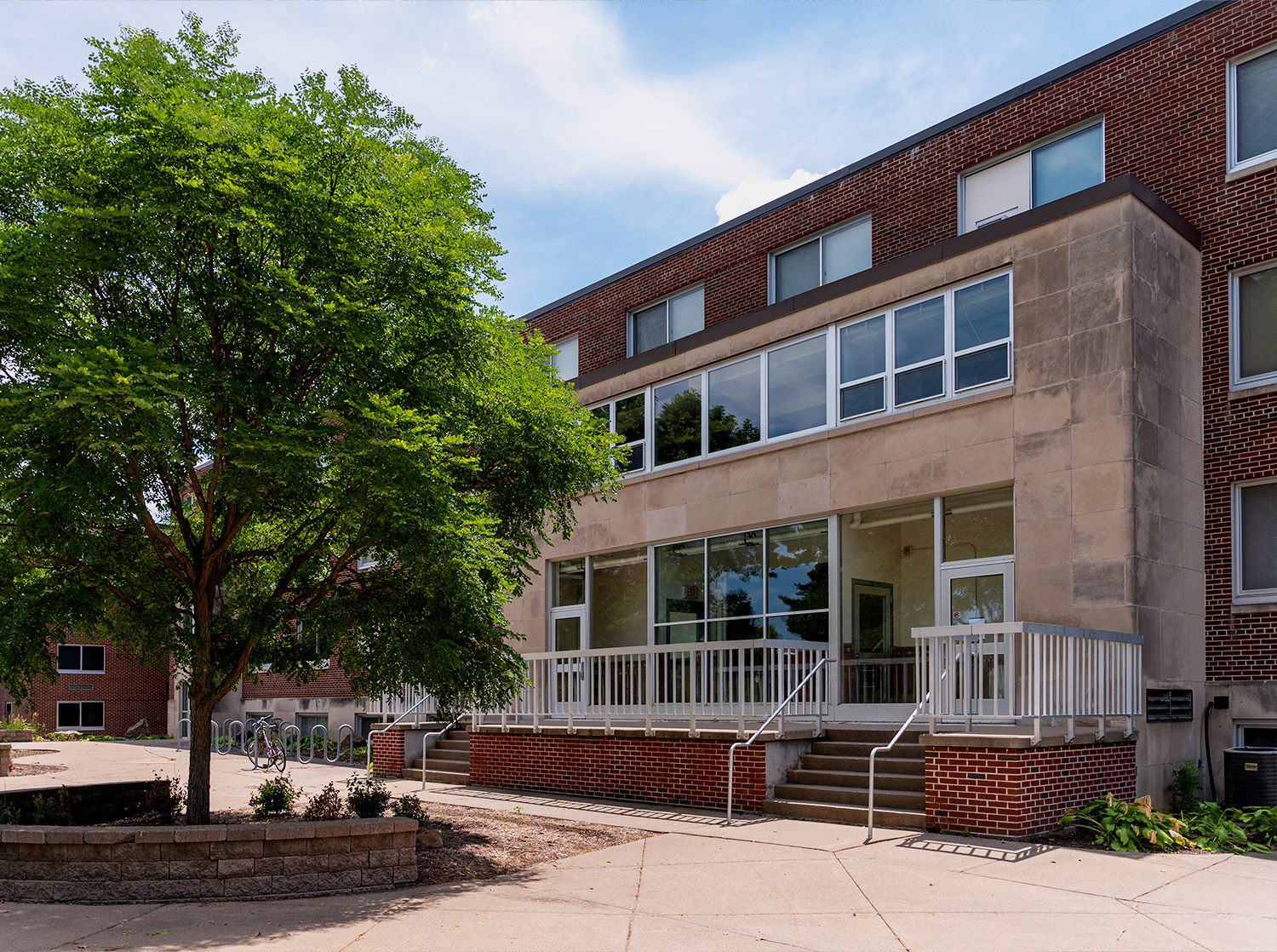
Hathorn Hall Staff
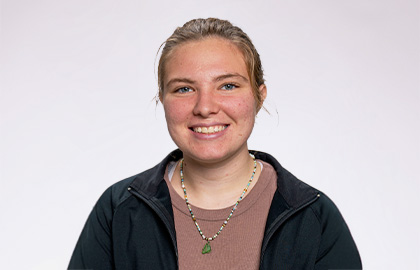
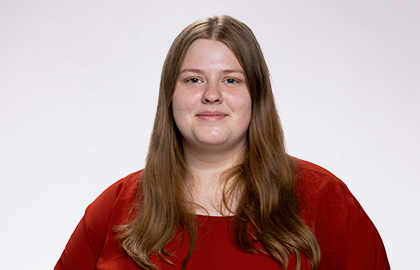
Area Coordinator
Sam McEathron (she/her/hers)
Email: samantha.mceathron@uwrf.edu
Phone: 715-425-4522
Building Email: hathornhall@uwrf.edu
Office: 133 Hathorn
Schedule an appointment
Community Assistant
Breana Patzlaff
Building Email: hathornhall@uwrf.edu
Office: Hathorn Hall Hub
Office Hours: Monday 3-6 p.m. and Wednesday 2-5 p.m.
Hathorn Hall Amenities
All UWRF residence halls include fully furnished rooms, high-speed wireless internet, trash/recycling services, nearby parking lots and free unlimited laundry! All our residence halls are smoke-free facilities, are a short walk to campus and include facilities for students with disabilities.
Hall Amenities
- Elevator
- Fully furnished common areas on each floor
- Multiple single-gender, community-style bathrooms, including private toilet and shower stalls, sinks, mirrors and hand dryers and some gender-neutral bathrooms on the ground and first floors
- Multiple free laundry rooms
- Vending machines
- Multiple kitchens with ovens, stoves, sinks and refrigerator/freezer
- Basement with restrooms, private and group study rooms, television, seating areas, tables, dartboard, pool table and ping pong table
Room Amenities
- Hathorn East and West rooms are 12' x 14'; Hathorn center rooms are 11' x 15'
- Updated bedroom furniture, including two loftable beds with twin XL mattresses
- Two dressers, closets, study desks and chairs each
- One MicroFridge (refrigerator and microwave)
- Two mirrors and towel bars
- Garbage and recycling bins
- Wireless internet
- Tiled floor
Room Details
Explore below for detailed information about Hathorn's room dimensions and furnishings. A few other important things to keep in mind about the residence halls:
- You must keep all supplied items in your room.
- If furniture is removed from your room, you'll be charged for the replacement value.
- Unfortunately, we aren't able to store personal belongings in hall storage.
Hathorn has double rooms (two beds) which are shared by two people.
Approximate Room Dimensions
- 11' x 15' (to door)
- 11' x 13' (to closet)
- 12' x 14' (Hathorn East and West wings only)
- 92" or 7' 8" (floor to ceiling)
Room Furniture and Amenities
All our halls have updated furniture. Here's what's included in your room:
Room Style 1: Hathorn (center only)
- 2 loftable beds (85.5"W x 38"D)
- 2 mattresses (80"W x 36"D, 8" thick)
- All lofting materials are supplied in your room. Homemade lofts are not allowed.
- Bed rails: If a bed rail is not in your room's lofting kit, you may request one at your hall front desk. Bed rails automatically come in the rooms.
- When lofted, width from inside loft leg to inside loft leg is 6' 8" (accommodates a futon no wider than 6' 8")
Maximum loft height from floor to bed when lofted is 6' (beds can be lofted at lower levels if desired)
- When lofted, width from inside loft leg to inside loft leg is 6' 8" (accommodates a futon no wider than 6' 8")
- 2 wardrobes (36” W x 24.5" D x 72” H)
- 2 dressers (30" W x 24" D x 30" H)
- 2 study desks (48" W x 24" D x 30" H)
- 2 Shelf Bookshelf (24” W x 10” D x 30” H)
- 1 window (44” W x 60.5” H)
Room Style 2: Hathorn (East and West wings)
- 2 loftable beds (85.5" W x 38" D)
- 2 mattresses (80" W x 36" D, 8" thick)
- All lofting materials are supplied in your room. Homemade lofts are not allowed.
- Bed rails: If a bed rail is not in your room's lofting kit, you may request one at your hall front desk.
- When lofted, width from inside loft leg to inside loft leg is 6' 8" (accommodates a futon no wider than 6' 6")
- When lofted, maximum loft height from floor to bed is 6' 4" (beds can be lofted at lower levels if desired)
- 2 closets (26" D x 44" W)
- 2 dressers (35.5"W x 23"D x 30"H)
- 2 study desks (41.5" W x 23" D x 30.5" H)
- 2 hutches for desk (40” W x 9” D x 30” H)
- 1 window (79 ¾” W x 52”H)
All Rooms
- 2 desk chairs
- 2 mirrors
- 2 towel bars
- 1 garbage can
- 1 recycling can
- 1 set window blinds
- 1 micro fridge which is a refrigerator and microwave in one combined unit
- Entire unit is 19" W x 19.5" D x 42" H
- Microwave is 11.5" W x 11" D x 7" H
- Freezer interior is 14" W x 14" D x 11" H
- Fridge interior is 16" W x 12" D x 25" H
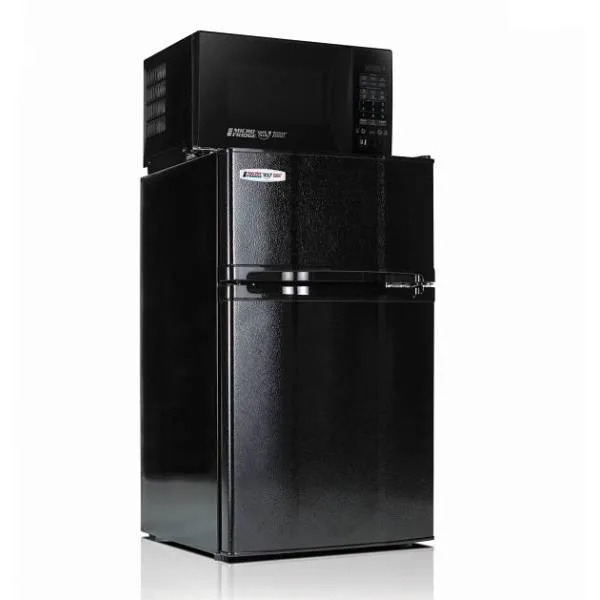
I'm living in Hathorn. What's my mailing address?
Mailing Address
(Room #) Hathorn Hall
620 S. 3rd St.
River Falls, WI 54022
Room Style 1: Hathorn Center Layout
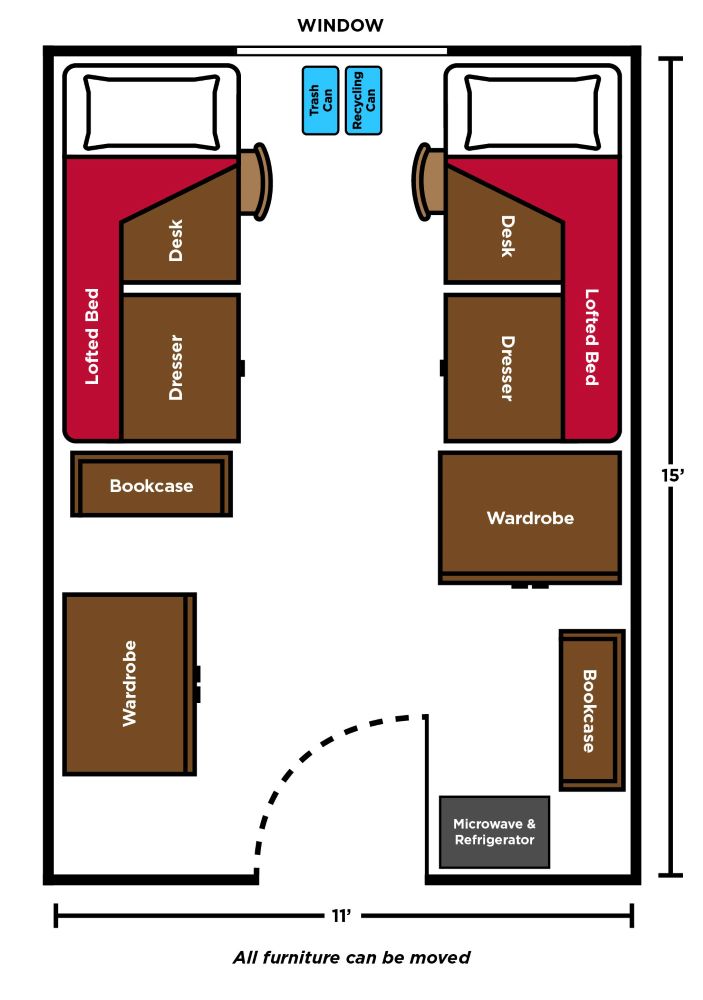
Room Style 2: Hathorn East and West Wing Layouts
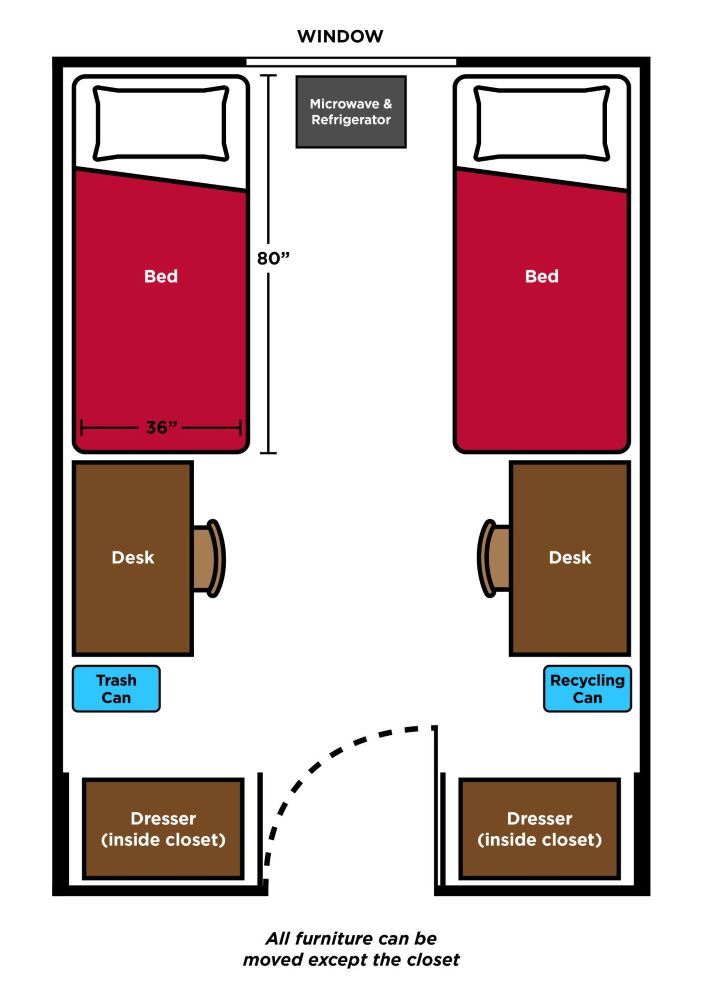
2025-2026 Hall Communities
Falcon Transfer Experience Community: The Falcon Transfer Experience Community is designed to help transfer students transition smoothly into life at UWRF. Residents will benefit from exposure to campus resources and a network of fellow transfer students, all committed to making their transfer experience successful. Open to new entering and returning transfer students of all backgrounds, majors and experiences. Students must be in a degree-seeking, undergraduate program at UWRF and have a desire to build academic and social connections while on campus. Beds are limited and will be available on a first-come, first-served basis.
Residence Life
Monday-Friday, 7:45 a.m.-4:30 p.m.

