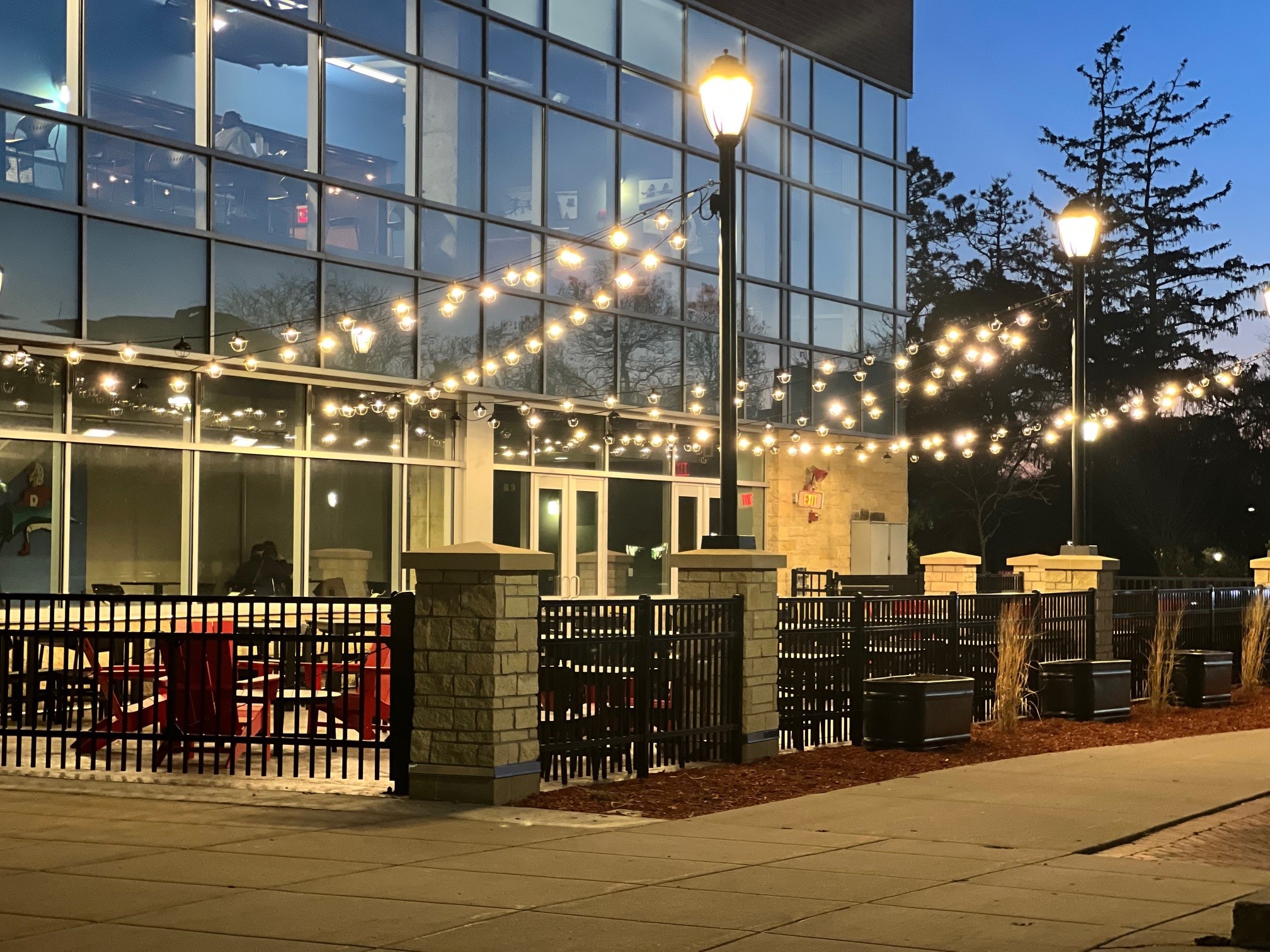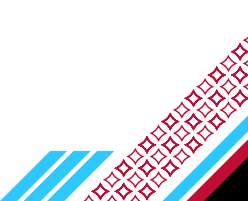Meeting Rooms
To learn more about each of our meeting space options, including square footage, standard seating arrangements and technology options, click on a room name. For questions, email reservations@uwrf.edu.
Apple River Room (Room 333)
- A medium-sized meeting room located on the third floor of the UC.
- Standard seating is a hollow square table and chairs for 24 people.
- Laptop hookup (HDMI air-media wireless connection), audio amplification.
- 614 square feet.
Picture shows standard seating. Email reservations@uwrf.edu to reserve this room.
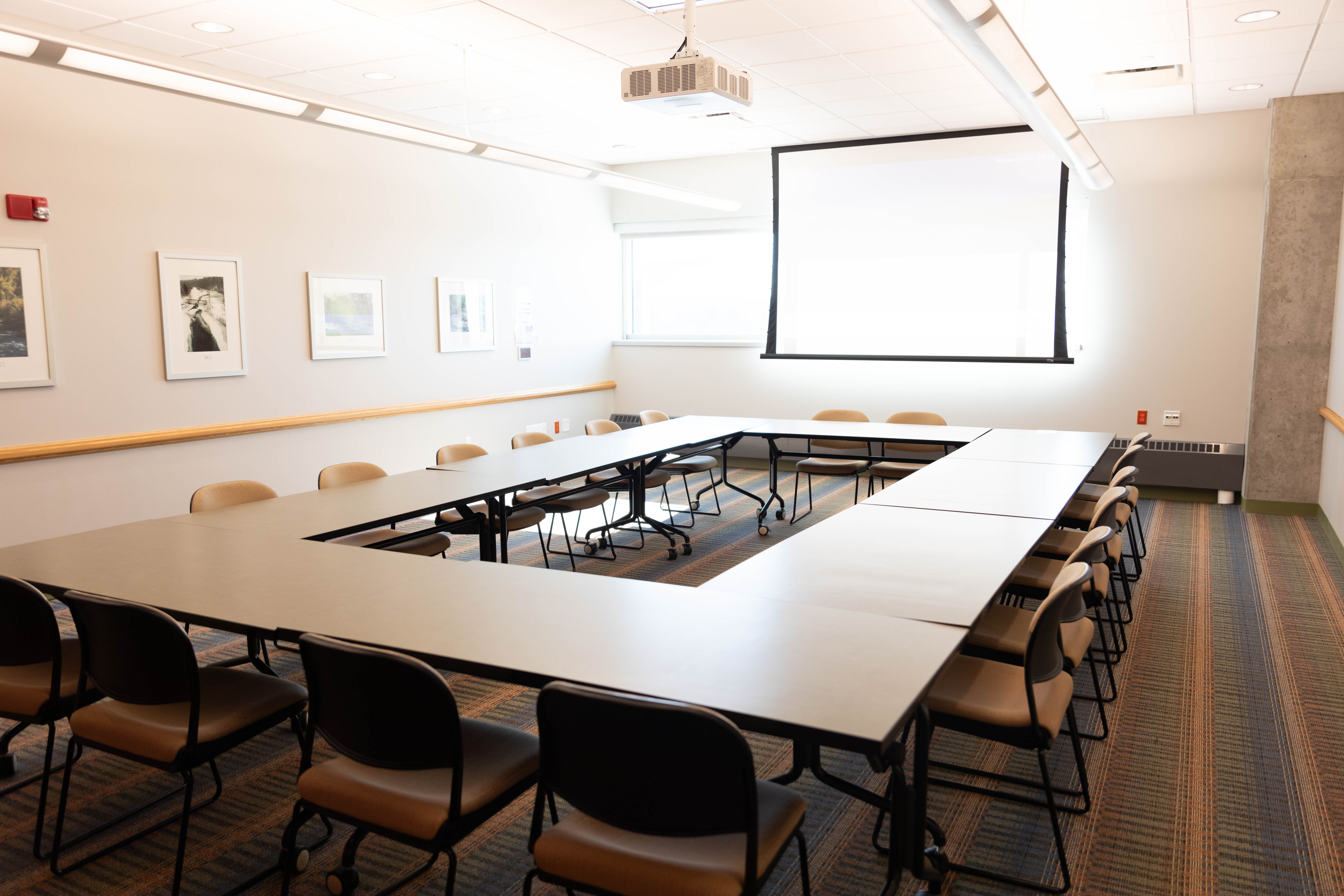
Chippewa River Room (Room 322)
- Medium-sized meeting room located on the third floor of the UC.
- Standard seating is five round tables with seating for 30.
- Laptop hookup (HDMI air-media wireless connection).
- 609 square feet.
Picture shows standard seating. Email reservations@uwrf.edu to reserve this room.
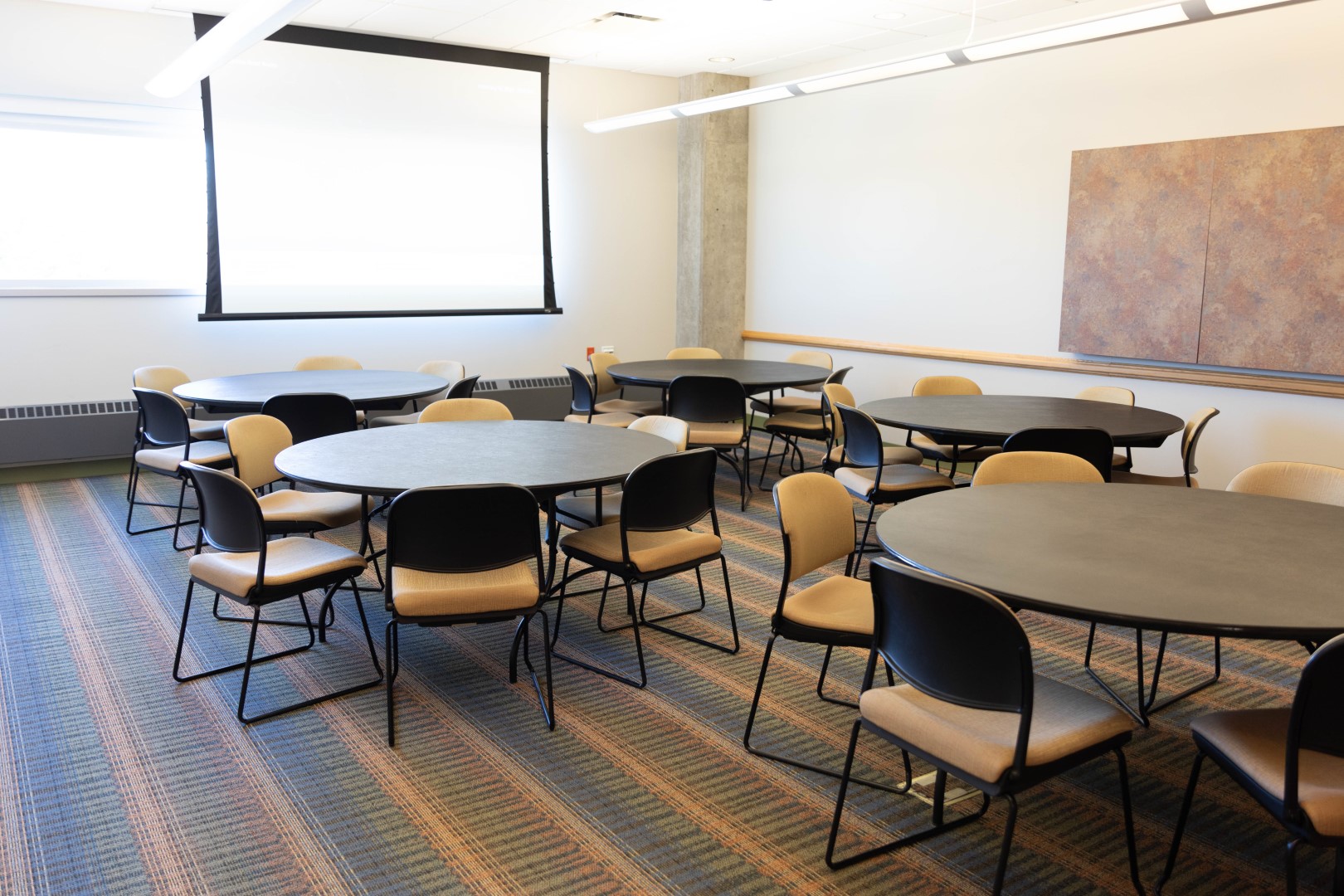
Eau Galle River Room (Room 332)
- A medium-sized meeting room located on the third floor of the UC.
- Standard seating is a hollow square table and chairs for 24 people.
- Laptop hookup (HDMI air-media wireless connection), audio amplification.
- 568 square feet.
Picture shows standard seating. Email reservations@uwrf.edu to reserve this room.
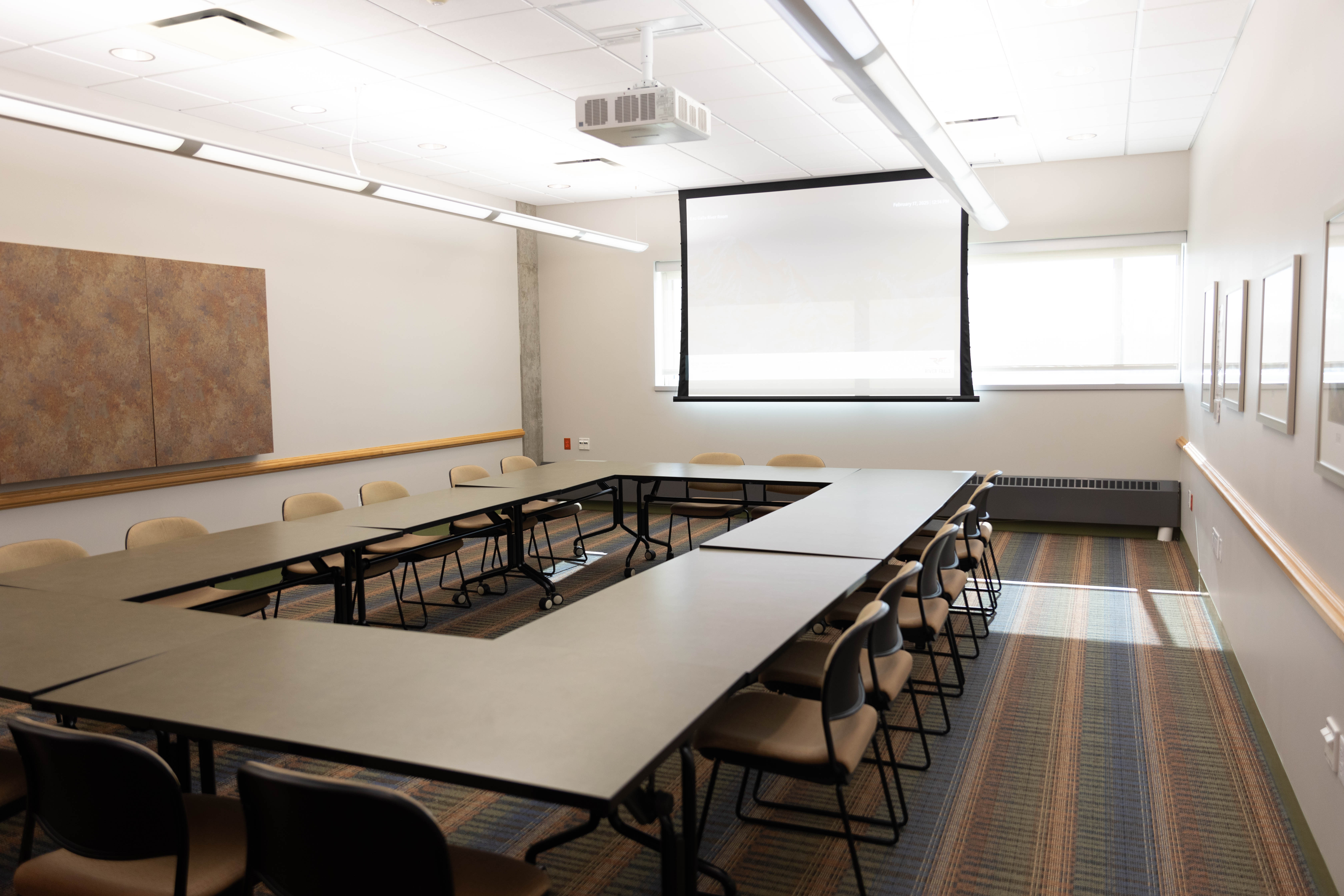
Kinnickinnic River Theater (Room 320)
- Located on the third floor of the UC.
- Stadium seating for 156 people.
- Wheelchair access available in front row.
- Built-in sound system, laptop hookup, DVD Player, microphone (uses house sound system).
Picture shows standard seating. Email reservations@uwrf.edu to reserve this room.
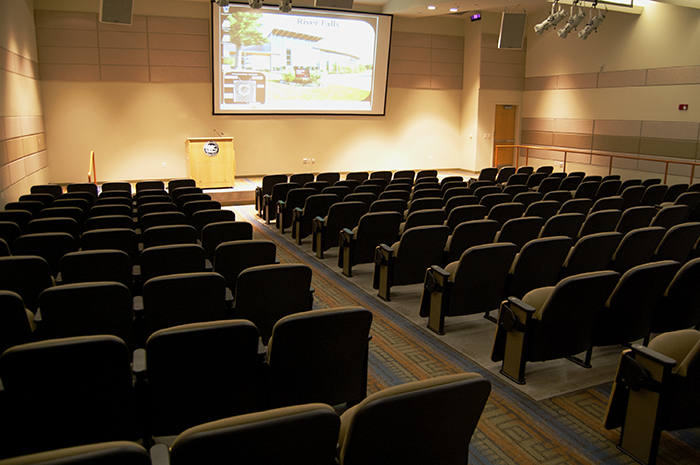
St. Croix Room (Room 321)
- Located on the third floor of the UC.
- Standard seating is classroom seating for 46.
- Laptop hookup (HDMI air-media wireless connection).
- 1374 square feet.
Picture shows standard seating. Email reservations@uwrf.edu to reserve this room.
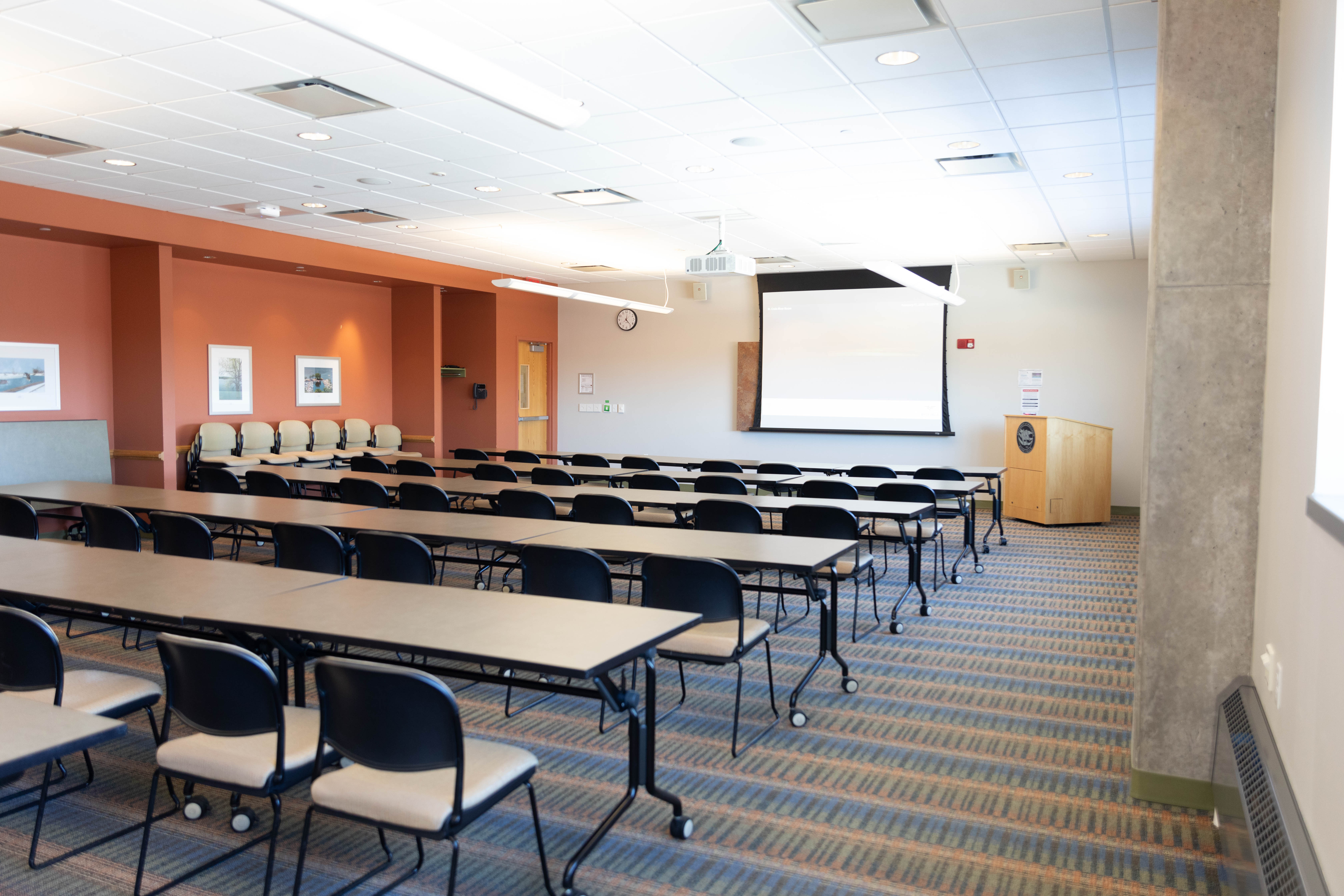
Red Cedar Room (Room 326)
- A smaller meeting room located on the third floor of the UC.
- Standard seating is table and chairs for six. people.
- Laptop hookup (HDMI connection).
- 238 square feet
Picture shows standard seating. Email reservations@uwrf.edu to reserve this room.
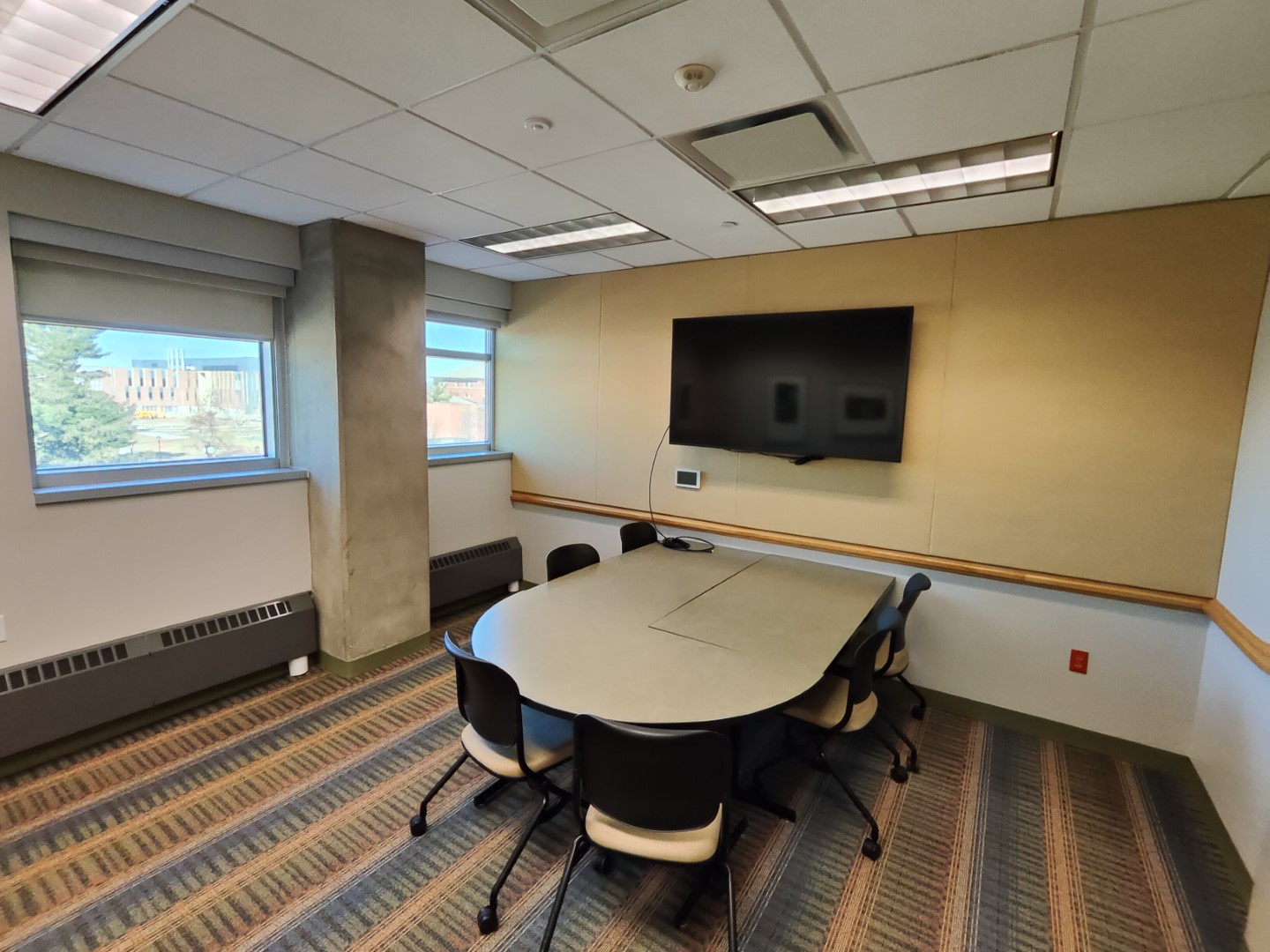
Willow River Room (Room 334)
- Large-sized meeting room located on the third floor of the UC.
- Standard seating is a hollow square of tables for 21.
- Laptop hookup (HDMI air-media wireless connection).
Picture shows standard seating. Email reservations@uwrf.edu to reserve this room.
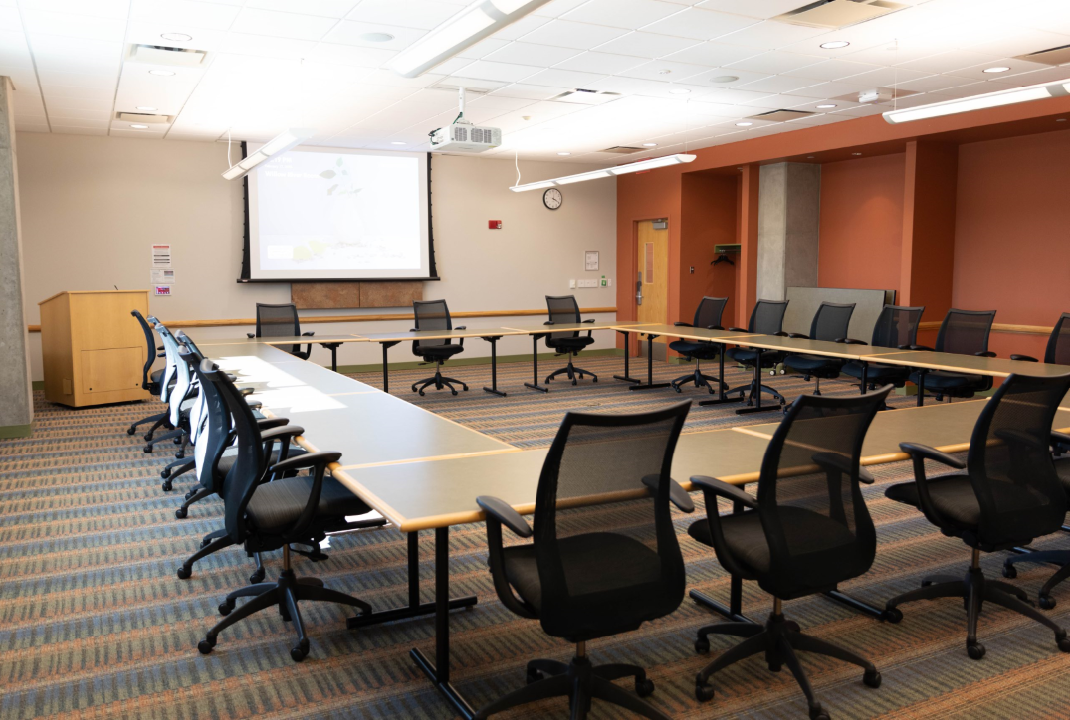
Trimbelle River Room (Room 231)
- A medium-sized meeting room located on the second floor of the UC.
- Standard seating is round tables and chairs for 36 people.
- Laptop hookup (HDMI air-media wireless connection).
- Countertop area.
- 839 square feet.
Picture shows standard seating. Email reservations@uwrf.edu to reserve this room.
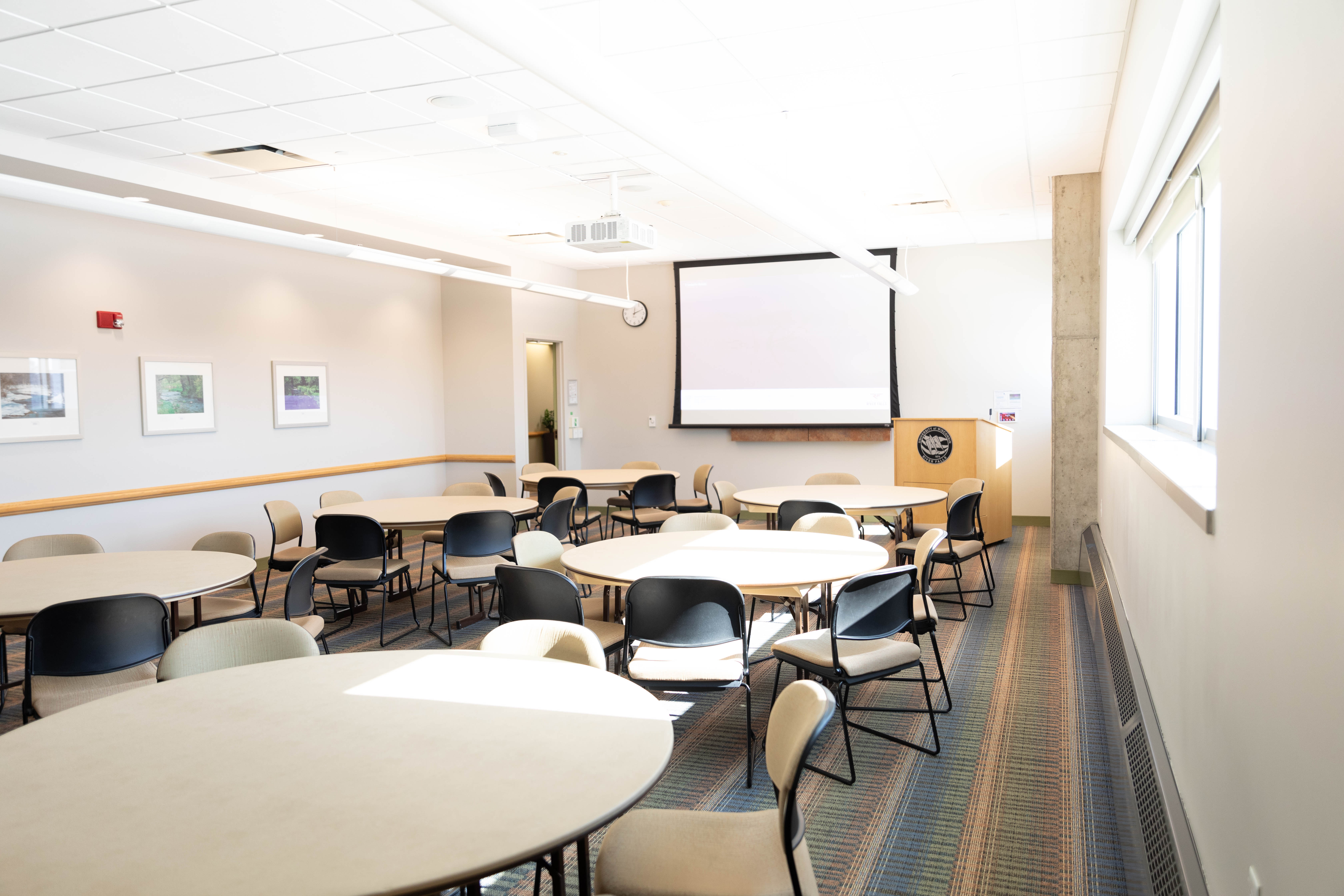
Wind River Room (Room 232)
- A medium-sized meeting room located on the second floor of the UC.
- Standard seating is U-shaped tables and chairs for 16 people.
- Laptop hookup (HDMI air-media wireless connection).
- Countertop area.
- 787 square feet.
Picture shows standard seating. Email reservations@uwrf.edu to reserve this room.
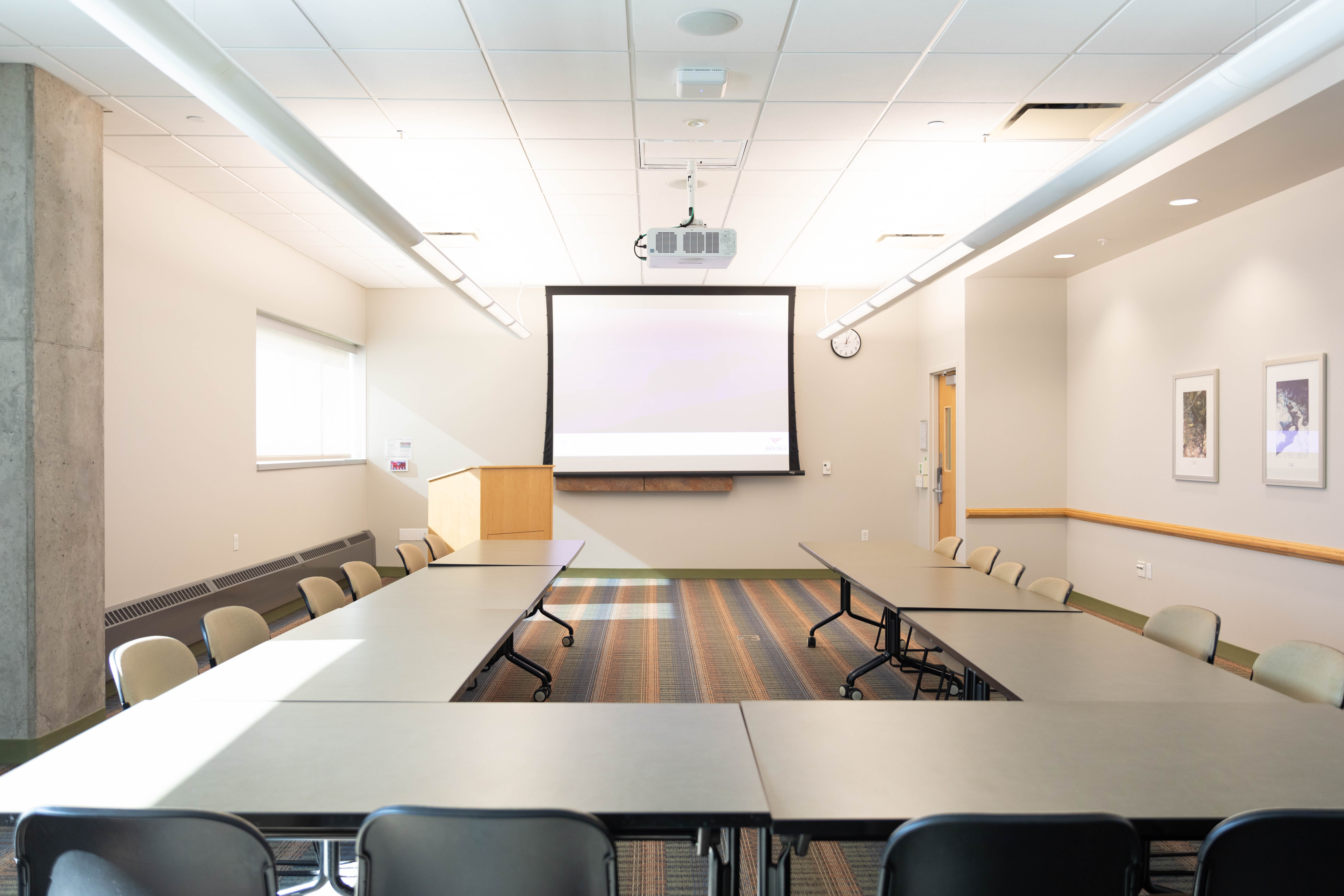
Falls Room (Room 004)
- A medium-sized meeting room located on the lower level of the UC.
- Easily accessible from the Pay2 parking lot.
- Standard seating is round tables and chairs for 54 people with two catering tables.
- Stone natural gas fireplace.
- Large immediate lobby area.
- Laptop hookup (VGA), DVD Player, VCR, Composite and component video inputs (RCA), audio amplification system, 32" wide work surface.
- 1306 square feet.
Picture shows standard seating. Visit Campus Reservations to reserve this room. Access to Riverside Commons can be coordinated through Campus Reservations ahead of time.

Falcon's Nest
- Located on the first floor of the UC.
- Second floor mezzanine area around the edge of the Falcon's Nest adds an additional 673 square feet of space, mainly for seating.
- Main floor standard setup is empty (no tables or chairs). Common setups are:
- Round tables of eight for 120 people
- Theater seating for 250 people.
- Fixed floor stage, 18" high.
- Adjacent green room.
- Extensive theatrical lighting, trussing, audio equipment and staging.
- Built in projector and screen.
- Technology podium can be reserved for use. Includes PC, laptop hookup (VGA), DVD Player, VCR, Document Camera, Composite and Component video inputs (RCA), microphone (uses house sound system), 40" wide work surface.
- Convenience phone (campus, local and toll-free access).
- 2992 square ft.
Visit Campus Reservations to reserve this room.
Standard seating is shown in the room diagram. If you would like this room set up in a non-standard way, labor fees apply. Please print out this form, draw how you would like the tables and chairs to be arranged, scan and email to reservations@uwrf.edu.
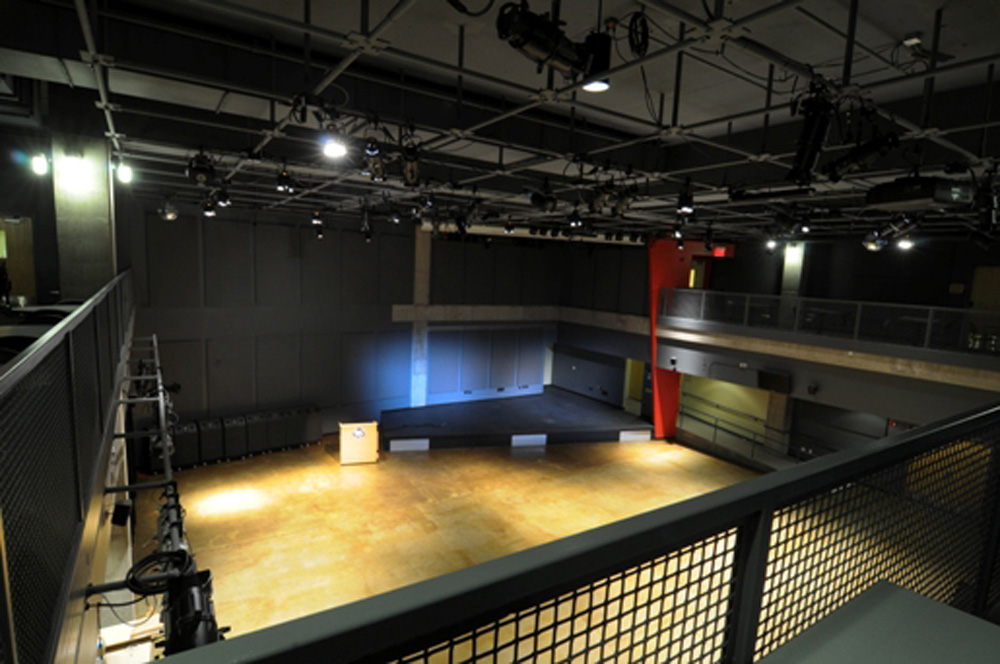
Riverview Ballroom
- A dynamic, formal ballroom located on the second floor of the UC.
- There is no standard seating for this room. Setups can be configured for various events, including but not limited to classroom, banquet, theater and wedding arrangements. Occupants can range from 400 to 668, depending on setup. Please email reservations@uwrf.edu for more information.
- Technology podium can be reserved for use in Ballroom A-D. Includes (full room or 1/2 room configuration): PC (with TV tuner and DVD), laptop hookup (VGA and HDMI), Composite and Component video inputs (RCA), audio amplification system, 40" wide work surface.
- Portable audio, staging, trussing and theatrical lighting systems are available.
- Customizable colored LED lighting option available.
- 7' Yamaha Grand Piano.
- 7315 square feet.
Email reservations@uwrf.edu to schedule an event in this room.
If you would like this room set up in a non-standard way, labor fees apply. Please print out this form, draw how you would like the tables and chairs to be arranged, scan and email to reservations@uwrf.edu.
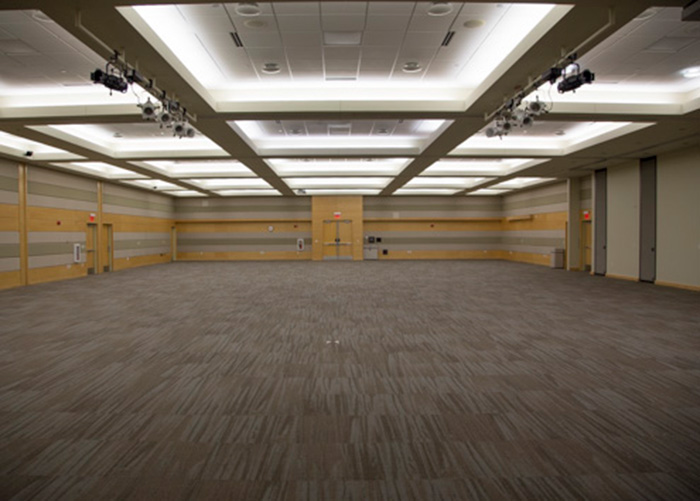
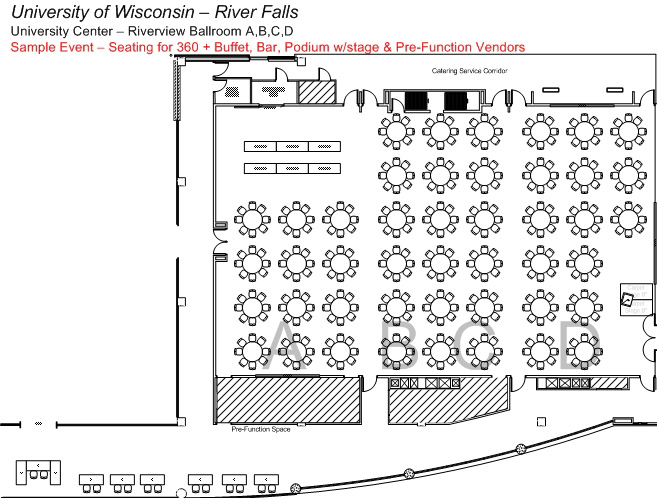
Southwest Outdoor Patio
More information coming soon!
Northwest Outdoor Terrace
The Northwest Outdoor Terrace is the newest addition to the University Center! It's complete with brand new outdoor furniture seating and hanging string lights to help light up your event!
- About 2000 sq. feet
- 84 Bistro and Adirondack Chairs
- Access to multiple power outlets
- Gated entrance/exit to the UC Mall space or door entrance/exit to the interior of the UC.
Email reservations@uwrf.edu to schedule an event in this space.
